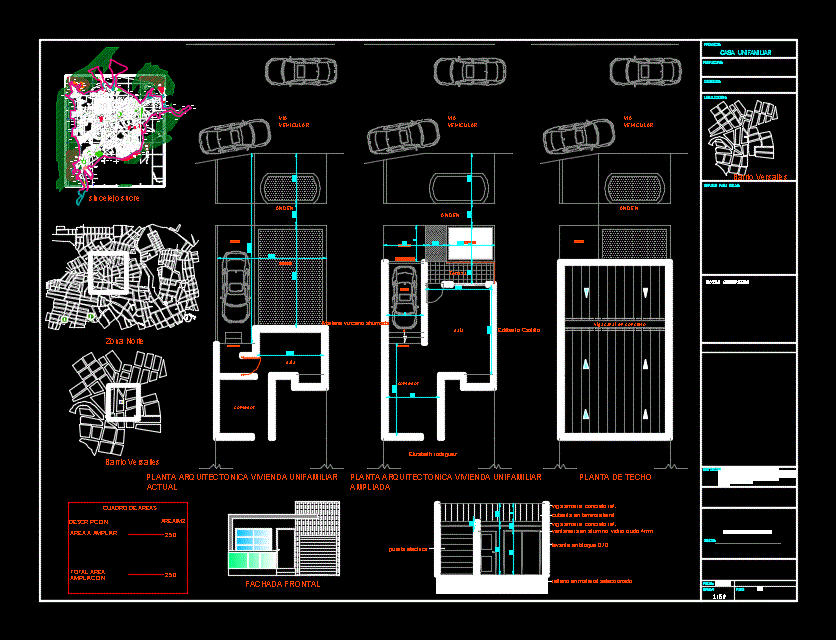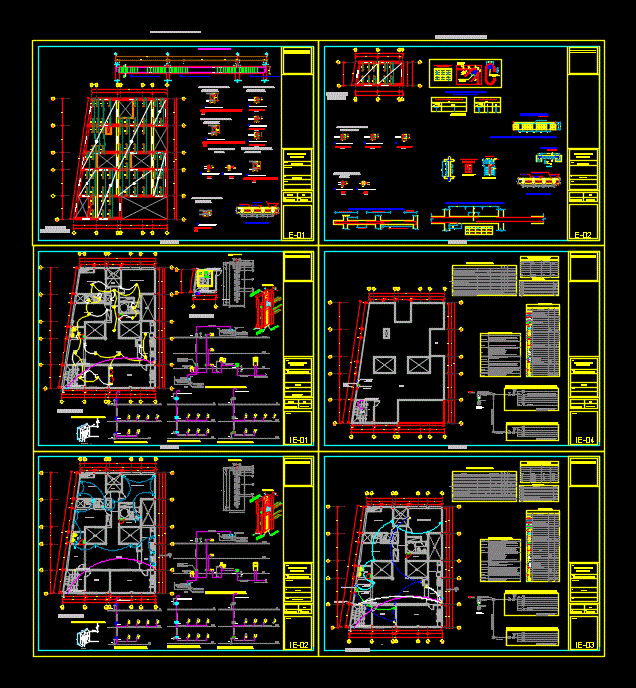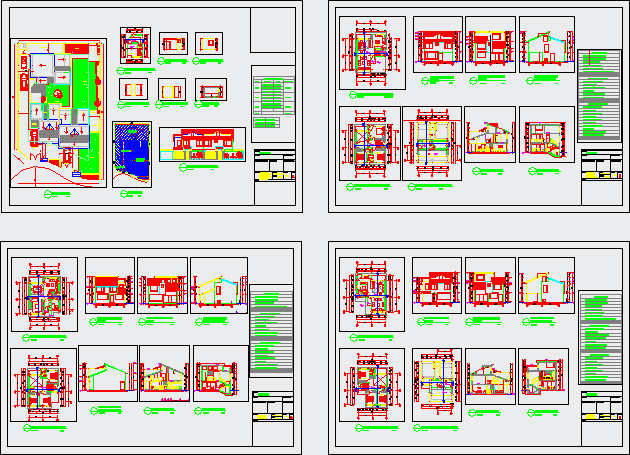Detached House Architectural Project DWG Full Project for AutoCAD

Proyecto de detached house consisting of ground architectural, façade cuts; box areas and location
Drawing labels, details, and other text information extracted from the CAD file (Translated from Spanish):
date :, scale :, plane :, content :, general notes, design :, arq. david vergara ramos, owner, address :, location :, project :, single-family house, space for seal :, area to expand, description, table of areas, total area of expansion, current architectural plan, covered architectural plan, main facade, cuts, sincelejo sucre, north area, neighborhood versailles, living room, dining room, architectural plant extended family housing, walk, vehicular road, terrace, electric gate, garage, gardener, current house architectural floor plan, front facade, ceiling plant, concrete vigacanal, beam mooring concrete ref., cover in eternit sheet, filling in selected material, marlene vizcaino ahumada, edilberto castillo, elizabeth rodriguez
Raw text data extracted from CAD file:
| Language | Spanish |
| Drawing Type | Full Project |
| Category | House |
| Additional Screenshots |
 |
| File Type | dwg |
| Materials | Concrete, Other |
| Measurement Units | Metric |
| Footprint Area | |
| Building Features | Garden / Park, Garage |
| Tags | apartamento, apartment, appartement, architectural, aufenthalt, autocad, box, casa, chalet, consisting, cuts, de, detached, dwelling unit, DWG, faade, full, ground, haus, house, Housing, logement, maison, Project, projects, proyecto, residên, residence, unidade de moradia, villa, wohnung, wohnung einheit |








