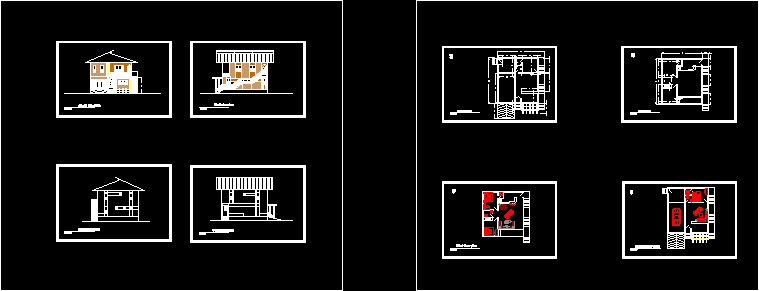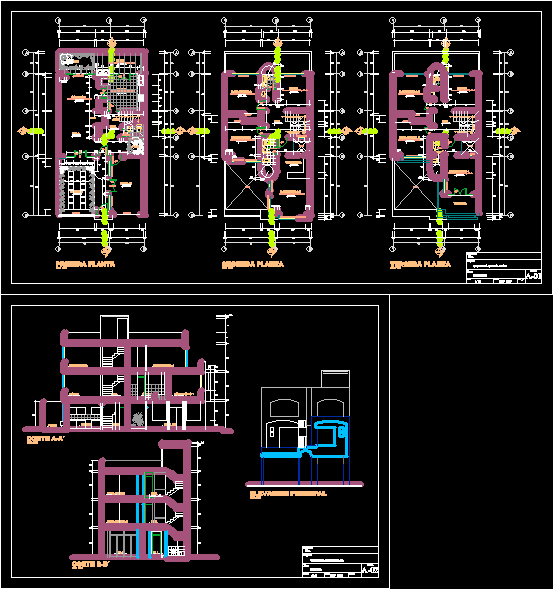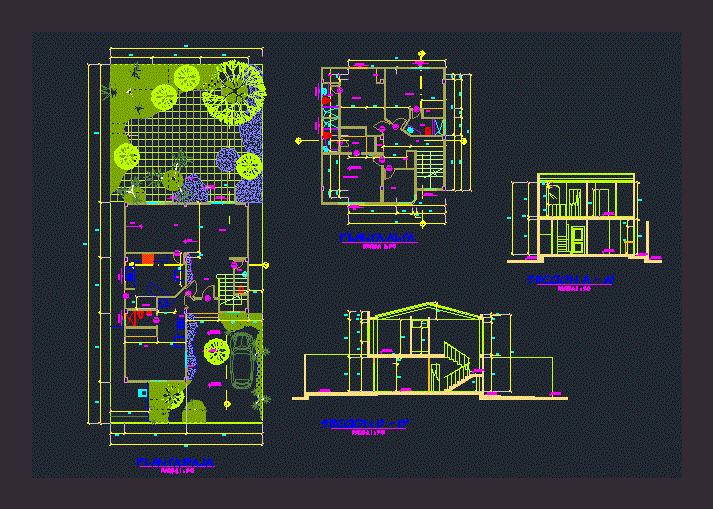Detached House DWG Block for AutoCAD
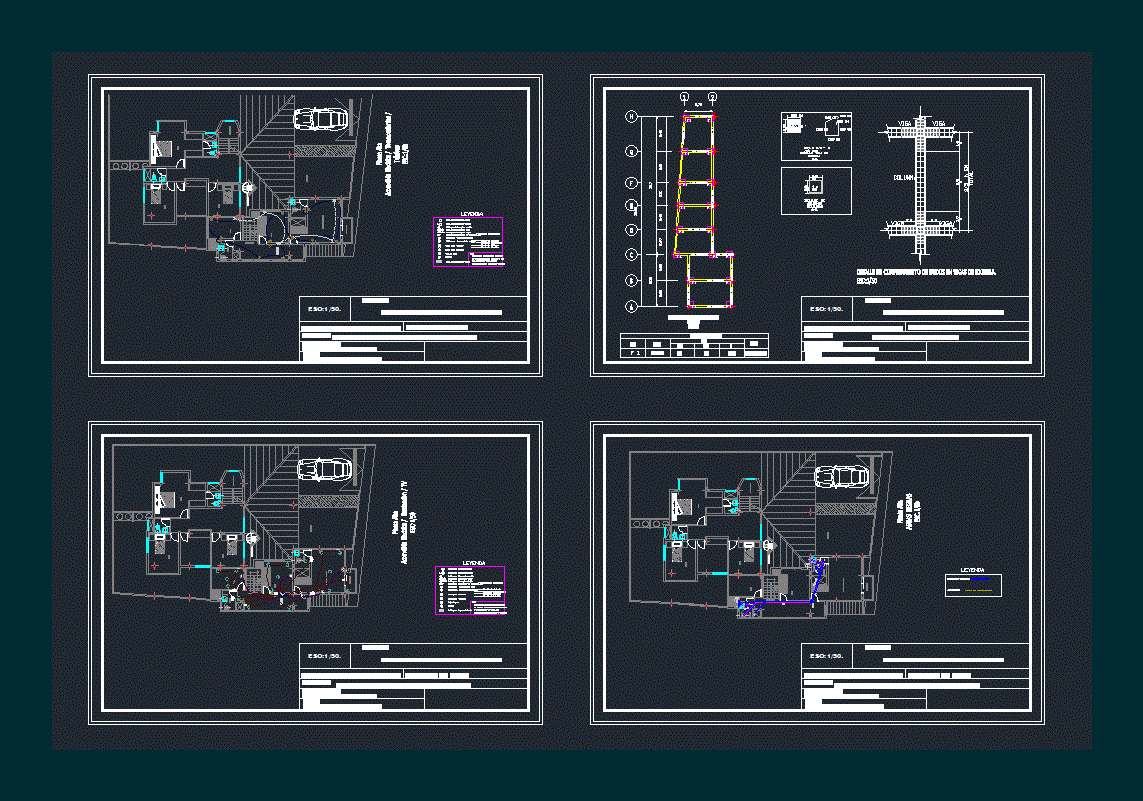
It contains structural floors and flat
Drawing labels, details, and other text information extracted from the CAD file (Translated from Spanish):
remodelacion and extension single-family housing., location: las lomas, main street., owner: sr. rufino., project:, content:, digitization:, perez mendez andry jhoana., date :, staircase., hab., parking., garden., hab. main., bathroom., terrace., step box, exit for ceiling lamp, legend, exit for lamp apply, output for single switch, output for double switch, output for triple switch, output for three-way switch, output for double outlet, telephone outlet, television outlet, meter, electricity board, lighting circuit, power outlet circuit, television circuit, telephone circuit, unless otherwise indicated, note:, outlet for special outlet, foundations box, steel, base, class, type, square, l – x, l – y, column, beam, bounded wall planter, black water and served., white water.
Raw text data extracted from CAD file:
| Language | Spanish |
| Drawing Type | Block |
| Category | House |
| Additional Screenshots |
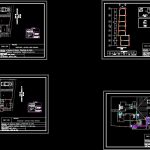 |
| File Type | dwg |
| Materials | Steel, Other |
| Measurement Units | Metric |
| Footprint Area | |
| Building Features | Garden / Park, Parking |
| Tags | apartamento, apartment, appartement, aufenthalt, autocad, block, casa, chalet, detached, dwelling unit, DWG, flat, floors, haus, house, Housing, logement, maison, residên, residence, structural, unidade de moradia, villa, wohnung, wohnung einheit |



