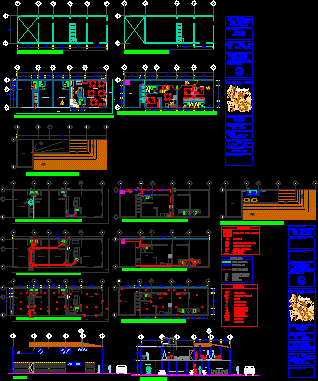Detached House DWG Block for AutoCAD

Detached House
Drawing labels, details, and other text information extracted from the CAD file:
master bedroom, toilet, dressing, bed room, balcony, family room, terrace, living rm, powder, kitchen, store room, dining room, pooja, entrance vestibule, g a t e, sit out, loft, gathering, below, study cum library, duct, living, bedroom, den, family rm., dining rm., pass., balc., powder toilet, store, section a-a, s l o p e, terrace above, above, compound wall, r.c.c. slab, terr., g.l., sky light, f s, c w, f.d., eq., f.d, o.p, porch, staircase:, top slab lvl., lintel lvl., slab lvl., sill lvl., east side elevation, m.s.pipe railing, stone cladding, r.c.c. pergola above, refer detail, d u c t, sunk, all drawings and copies thereof are the property of sud iyer associates, date, revisions:, no., agency, copies to:, client: jmd developers, architects: sud iyer associates., purpose, scale :-n.t.s., drg no:-, plot ‘y’, sale drawing, sud iyer associates,, fatimanagar
Raw text data extracted from CAD file:
| Language | English |
| Drawing Type | Block |
| Category | House |
| Additional Screenshots |
 |
| File Type | dwg |
| Materials | Other |
| Measurement Units | Metric |
| Footprint Area | |
| Building Features | |
| Tags | apartamento, apartment, appartement, aufenthalt, autocad, block, casa, chalet, detached, dwelling unit, DWG, haus, house, logement, maison, residên, residence, unidade de moradia, unifamiliar, villa, vivienda, wohnung, wohnung einheit |








