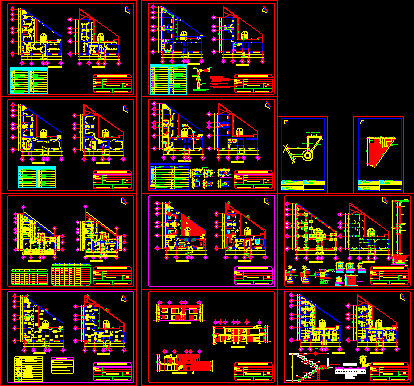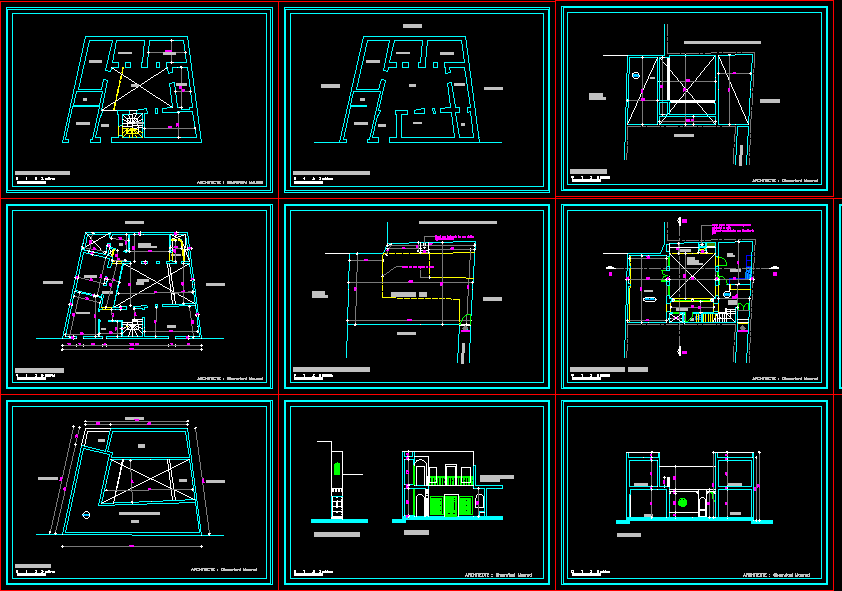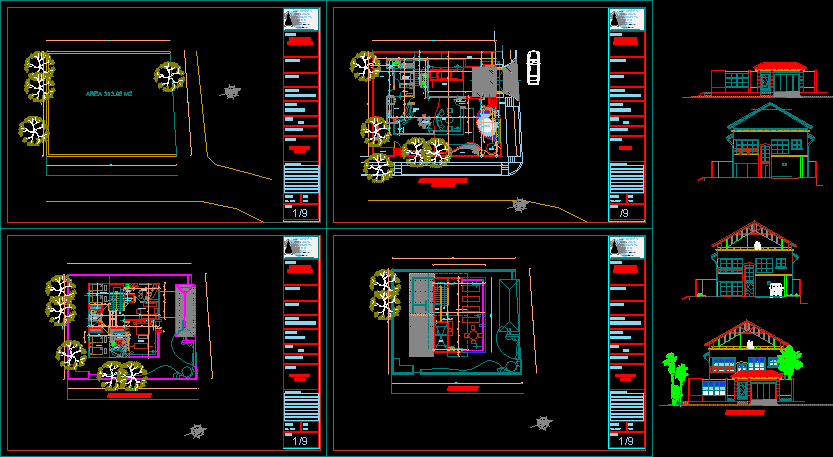Detached House DWG Block for AutoCAD
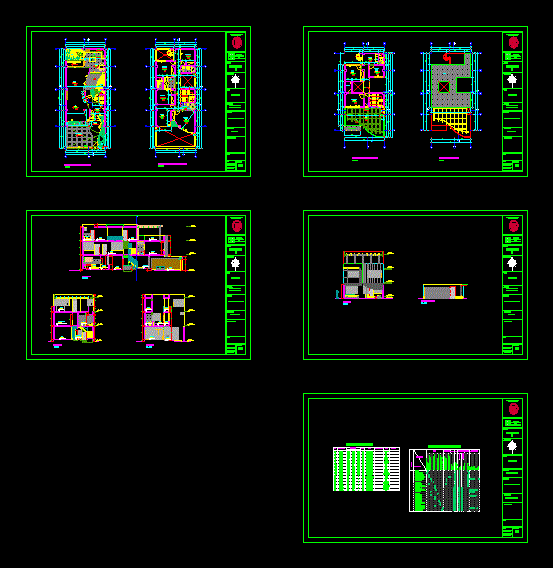
FAMILY HOUSE TWO STORY SINGLE FAMILY DWELLING; CORTES; TABLE LIFTS AND FINISHES AND SPACING
Drawing labels, details, and other text information extracted from the CAD file (Translated from Spanish):
garden, roof, storage, laundry, patio, tv, floor tile Arequipa, ss.hh vis., cl., terrace, service, bedroom, study, workshop room, master, hall-receipt, dining room, celina porcelain, room , plant: second floor, floor: first floor, parking, kitchen, newspaper, geometric series athens gray color, proy. extractor hood, proy. high cabinet, tempered glass smoke color, lift door, cedar wood, gardener, polished granite floor, entry, double row of pastry brick, empty, nile green, wooden column, circular column, american standard, porcelain – white, note :, scale :, date :, cad :, observations :, description :, chair :, students :, angeles neciosup diego, project, theme :, orientation :, national university, pedro ruiz gallo, school, professional, architecture, projects ii , course:, villaloboz perez aaron, plant: third floor, plant: ceilings, facade access, npt., ntt., elevation, cuts aa, bb, cc, elevations, wood legno bright, ceramics celina, cod., description, measures , wide, high, alfeiz., cant., type, locksmith, ubic., observ., window, door, screen, wood and glass, plywood, glazed, apanelada, levadiza, ss.hh, dor. main, tv, corridor, workshop-study, workshop-staircase, entrance, ss.hh-dep., bedrooms, kitchen-garden, dining-terrace, kitchen-terrace, dining-garden, baltic blue, ss.hh princ. , blue arizona, gray slab, ss.hh serv., white magic, painting of finishes, floors, floor, finishes, environments, tile floor arequipeña, satin, carpint., cerraj., appliances, toilets, doors, windows, sockets, floor polished granite, porcelain tile celima cement silver grime, ceramics celima gray tile, porcelain tile celima cement griz, picture of spans, polished cement, ceramic, tarrajeo rubbed, mix cement sand, gypsum plaster, enluc., metal board, wood, metal, glass, aluminum, wrench knob, schlage with handle, lift, toilet, sink, wastebasket, soap dish, tub, shower, urinal, box vain – finishes, cut aa, lcq., sh., passage, patio-serv., banking , cut bb, living room or tv., cut cc
Raw text data extracted from CAD file:
| Language | Spanish |
| Drawing Type | Block |
| Category | House |
| Additional Screenshots |
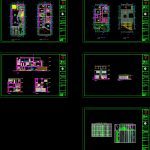 |
| File Type | dwg |
| Materials | Aluminum, Glass, Wood, Other |
| Measurement Units | Metric |
| Footprint Area | |
| Building Features | Garden / Park, Deck / Patio, Parking |
| Tags | apartamento, apartment, appartement, aufenthalt, autocad, block, casa, chalet, cortes, detached, duplex house, dwelling, dwelling unit, DWG, Family, finishes, haus, house, house 2 levels, lifts, logement, maison, residên, residence, single, story, table, unidade de moradia, villa, wohnung, wohnung einheit |



