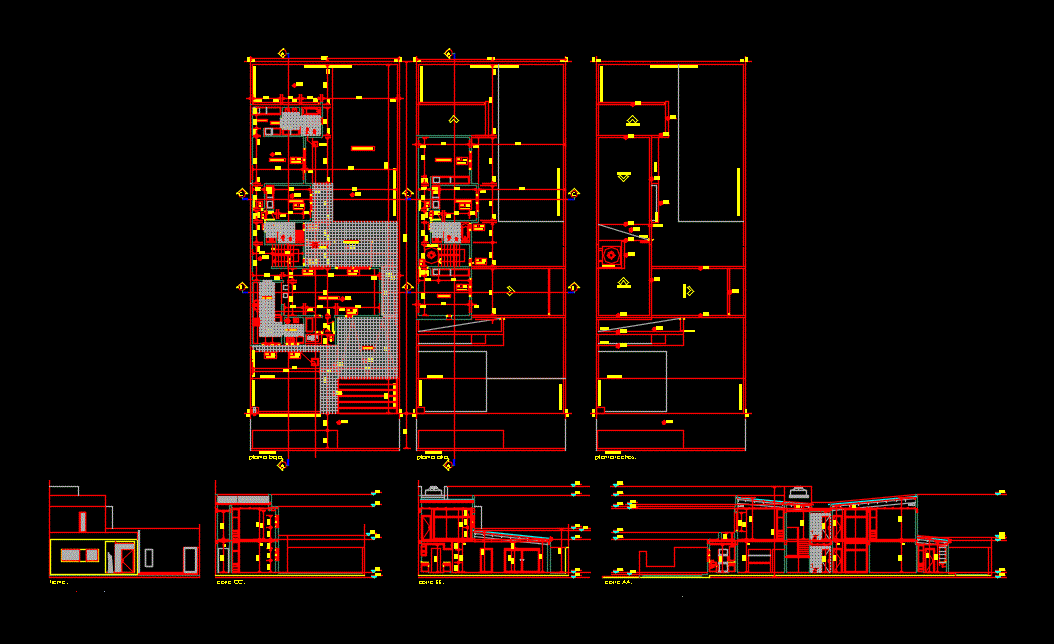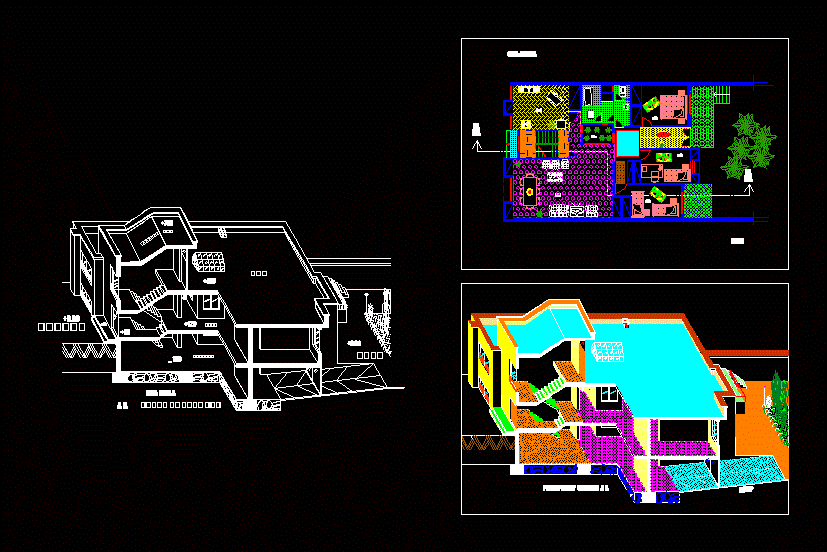Detached House DWG Block for AutoCAD
ADVERTISEMENT

ADVERTISEMENT
Detached Houses. Plants – Cortes – Views
Drawing labels, details, and other text information extracted from the CAD file (Translated from Spanish):
low, up, iglu, north, access, kitchen, breakfast, dining room, room, service, washing, bathroom, low architectural plant, garden, interior garden, thermomagnetic switch, reception area and meter connection, base wiring, maximum, rectangular base type hoop or circular base, front view, natural level, property limit, load, side view, load walls :, windows :, doors :, dimensions :, axes :, finished floor level :, cuts :, symbology, data box, roof plant, assembly plant, main facade, rear facade, high architectural floor, tv room, vest., master bedroom
Raw text data extracted from CAD file:
| Language | Spanish |
| Drawing Type | Block |
| Category | House |
| Additional Screenshots |
 |
| File Type | dwg |
| Materials | Other |
| Measurement Units | Metric |
| Footprint Area | |
| Building Features | Garden / Park |
| Tags | apartamento, apartment, appartement, aufenthalt, autocad, block, casa, chalet, cortes, detached, dwelling unit, DWG, haus, house, HOUSES, Housing, logement, maison, plants, residên, residence, single, unidade de moradia, views, villa, wohnung, wohnung einheit |








