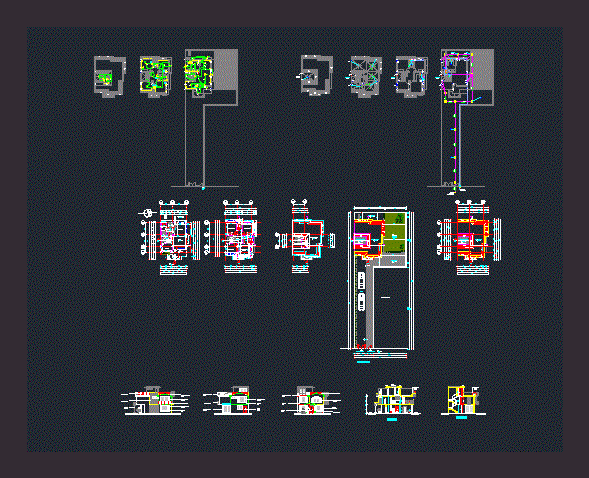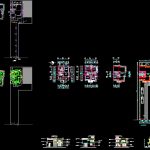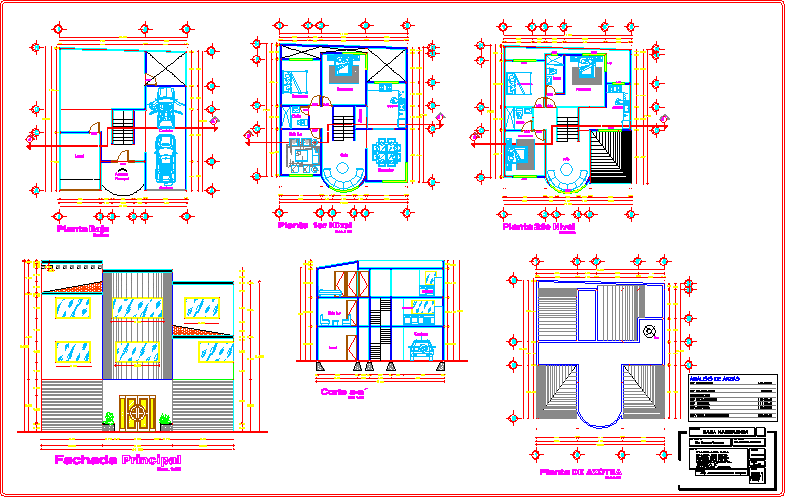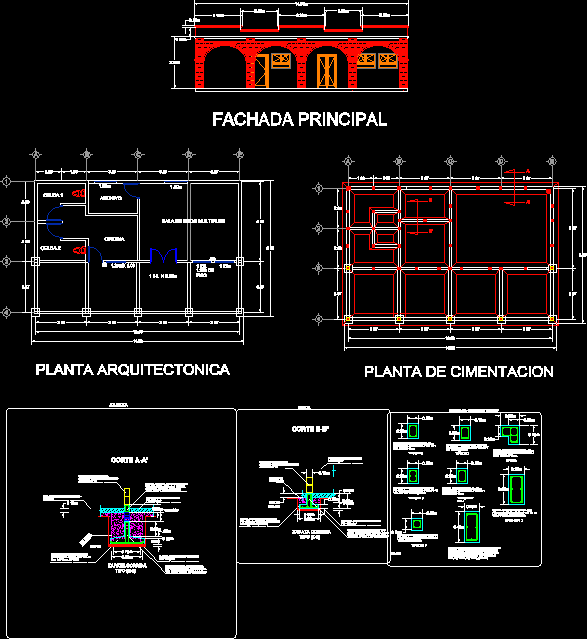Detached House DWG Block for AutoCAD

Houses Flats Plant; facades; courts; facilities of a house; private àreas;semi privated ,publics .
Drawing labels, details, and other text information extracted from the CAD file (Translated from Spanish):
north, second floor projection, sidewalk, green area, garage, backyard, accessible terrace, inaccessible terrace, vehicular income, pedestrian entry, entrance, front yard, covered projection, terrace, implementation, warehouse, master bedroom, hall, living room, dining room , kitchen, washing, study, porch, entrance, master bedroom, inaccessible terrace, first floor projection, ventilation, projection, scl, low, up, scd, scj, to the meter, phone, cac, coffee, bas, ball, to the network, public, sewerage, connection, drinking water, concrete cover and red tile, aluminum windows and clear glass, metal handrail, smooth white plaster, flagstone stone facade, wooden door, metal handrail, bathroom, first floor, handrails metal, private property, decorative columns, aluminum doors and clear glass, aluminum peurta and clear glass, mechanical
Raw text data extracted from CAD file:
| Language | Spanish |
| Drawing Type | Block |
| Category | House |
| Additional Screenshots |
 |
| File Type | dwg |
| Materials | Aluminum, Concrete, Glass, Wood, Other |
| Measurement Units | Metric |
| Footprint Area | |
| Building Features | Deck / Patio, Garage |
| Tags | apartamento, apartment, appartement, aufenthalt, autocad, block, casa, chalet, courts, detached, dwelling unit, DWG, facades, facilities, family house, flats, haus, house, HOUSES, logement, maison, plant, private, residên, residence, single, unidade de moradia, villa, wohnung, wohnung einheit |








