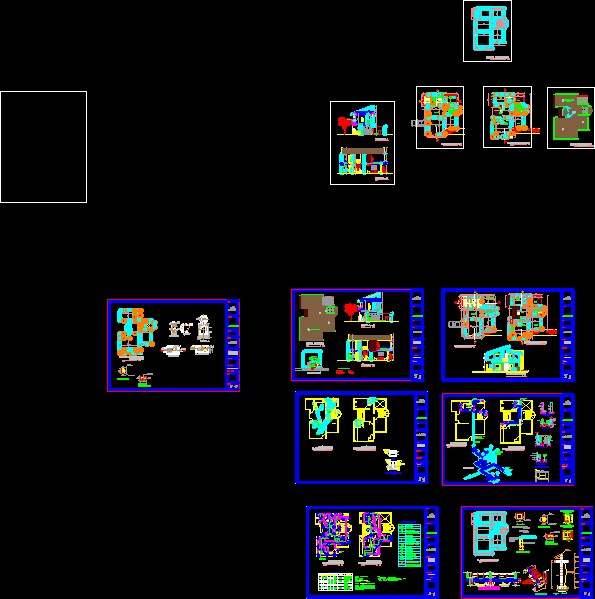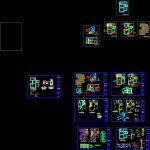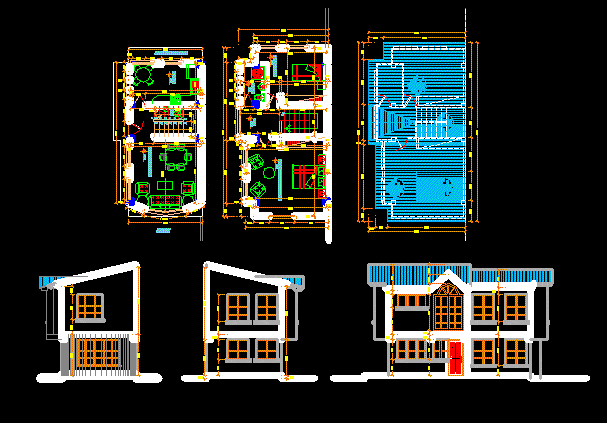Detached House DWG Block for AutoCAD

House of two floors
Drawing labels, details, and other text information extracted from the CAD file (Translated from Spanish):
title, auxiliary column, structural detail for window, interior and sill, lower beam, auxiliary beam, upper beam, and window in fahada, structural detail for door, mud roof cover, marquee, ground level, grease trap detail, water shedding scheme residuals, c. i., grease trap, absorption well detail, plant, housing plant, septic tank, absorption well, dry stone wall, waterproof terrain, permeable terrain, first floor, living room, second floor, esc :, alcove, kitchen, dining room, living room, bathroom, study, clothes area, vacuum, brick lantern, floor cover, main facade, cut to —– a, hydraulic network, detail dishwasher, vertical, supply, detail sinks, hg, horizontal supply, for vertical supply, air chamber, detail shower, pvc, leaded, sanitary detail, support, key, regulation, camera, air, connection epa, elevated, tank, comes, registration, balcony, projection second floor , cover projection, main, wc, tank, comes tank, high, low, feeds, overflow, service and washing, baf, upright, washing, vacuum breaker, air chamber, tank ac, high tank detail, isometrics , duc, san, lav, tank, lap, laundry, meter, goes up to tank, goes down to tanqu e, enter tank, sanitary, septic, sep, bab, columns and beams, detail of foundation, foundation plant, waterproofing, subfloor plate, extermos, internal, foundations, cutting column, foundation, beam, column, abutments , mooring, tape, beam tape, blade, and columns, heater, washing machine, goes up, main room, cut b —– b, location, overlay, brick, filling, detail foundation, rest scale, wall, support wall, beam, stair detail, swingle enclosure, box of areas, lot area, antejardin, anden, green zone, second floor area, first floor area, built area, support frame, waterproofed, cut aa, concrete, recebo, compact , canuela, plant, psi, cover in concrete, variable, annealed, brick tolete, detail inspection box, no scale, exit pipe., height no less than, goes to well, anaerobic filter, concrete septic tank plant, level of water, electrical network, load box, lighting, circui cough, protection, electrical outlets, watts, totals, observation, z.social lighting, socket z.cocina, take room – est, washing machine, stove, reserve, demand, note:, conventions, double current socket, ceiling lamp, pipe duct in pipe, switchable switch, single switch, double switch, television output, tv, telephone outlet, double switchable switch, wall lamp, bullet type lamp, wall or ceiling pipe, floor pipe, hermetic biphasic meter box , polypropylene antifraud, atg, telephone network, tel, upload, map no :, of :, scale :, drawing :, date :, vo bo architect :, observations., the indicated, observations :, contains :, architect :, owner:, single-family, house, work :, second floor mooring beam plant, deck plant
Raw text data extracted from CAD file:
| Language | Spanish |
| Drawing Type | Block |
| Category | House |
| Additional Screenshots |
 |
| File Type | dwg |
| Materials | Concrete, Other |
| Measurement Units | Metric |
| Footprint Area | |
| Building Features | Deck / Patio |
| Tags | apartamento, apartment, appartement, aufenthalt, autocad, block, casa, chalet, detached, dwelling unit, DWG, floors, haus, house, logement, maison, residên, residence, townhouse, two, unidade de moradia, villa, wohnung, wohnung einheit |








