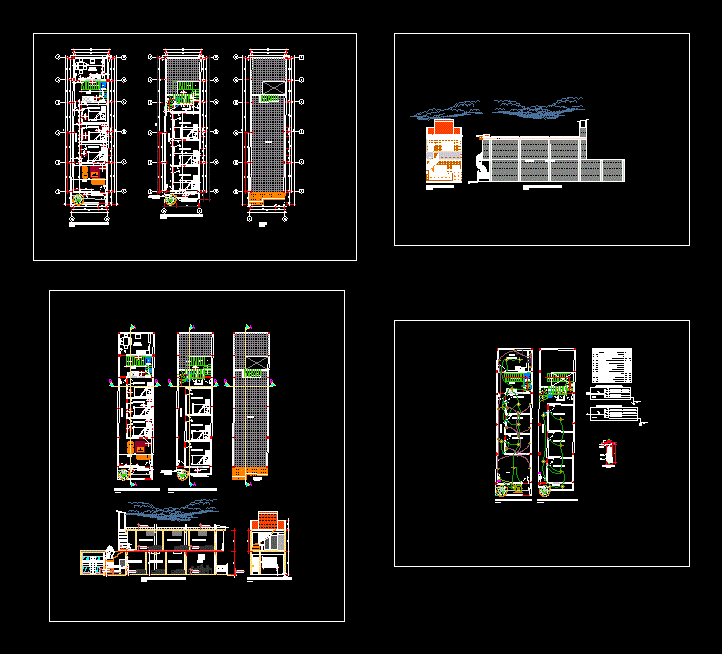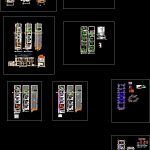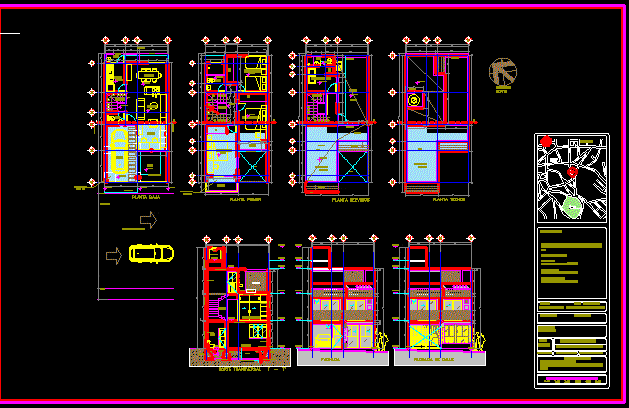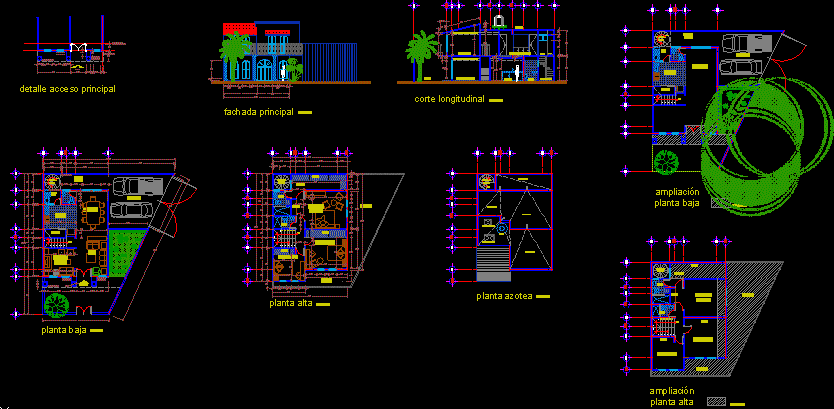Detached House DWG Block for AutoCAD

THIS HOUSE IS CONCRETE, WITH CRANE PLATED, WITH SPIRAL STAIRCASE, WITH A KITCHEN, THREE BEDROOMS A BATHROOM AND A ROOM ON THE FIRST FLOOR, ALSO A LADDER THE FIRST TO SECOND FLOOR. SECOND FLOOR HAS THREE BEDROOMS, BATHROOM AND SHOWER CEPARADOS; LADDER WITH SECOND ADDITION TO THE THIRD FLOOR.
Drawing labels, details, and other text information extracted from the CAD file (Translated from Spanish):
city :, province :, district :, leoncio prado, josé crespo y c., dig. a cad :, address :, design :, specialty :, scale :, lamina :, date :, ing., james jhon isuiza cuellar, aucayacu, james jhon isuiza cuellar, owner :, plane :, arquitecura, cortes y detalles, indicated , project:, single-family housing, nelson pinedo ceron., dde column, plate or beam, bedroom, living room, passageway, patio, kitchen, bathroom, balcony, roof, distribution and plant – first floor, roof, distribution and plant – second floor, cuts and details first floor, cuts and details second floor, kitchen – dining room, bathroom laundry, tgd, first floor electrical installation, electrical installation second floor, light center, electromagnetic switch, general board of distribution of electrical power, with switch thermomagnetic, metal, standard measurements, single-phase electric energy meter, single and double ticino switch, single and double ticino type, switching switch, wall junction box, grounding system, n number of drivers per tube, outlet for television, bracket, symbol, description, legend, height, outlet, lighting, reservation, at tgd, bedrooms, tgd, bedrooms, kitchen and living room, comes from the network, port, second floor drain installation , first floor drainage installation, threaded register, trap with trap, legend, pvc ventilation pipe, drainage register box, second floor water installation, first floor water installation, pipe up, low pipe, gate key, irrigation tap, union universal, meter, foundation plane, firm floor, filled with own material, detail, column table, stirrups, type, detail of foundations, cut and longitudinal detail, cross section and detail, main facade, right side facade, both ends, edge beam, mooring beam, flat beam, npt, nfp, as assembly, as temperature, lightened ceiling – second floor, lightened ceiling – first floor, technical specifications, with creto – columns, concrete – reinforced ores, reinforced concrete: concrete – beams, strength, foundation :, surplus :, concrete, cyclopean: steel, mortar:, overload :, stone, median, maximum, bending detail, roof top , abutments in columns and beams, npt, copper electrode, sifted earth, grounding, grounding detail, well to ground
Raw text data extracted from CAD file:
| Language | Spanish |
| Drawing Type | Block |
| Category | House |
| Additional Screenshots |
 |
| File Type | dwg |
| Materials | Concrete, Steel, Other |
| Measurement Units | Metric |
| Footprint Area | |
| Building Features | Deck / Patio |
| Tags | apartamento, apartment, appartement, aufenthalt, autocad, bathroom, bedrooms, block, casa, chalet, concrete, crane, detached, dwelling unit, DWG, haus, house, kitchen, logement, maison, residên, residence, spiral, staircase, unidade de moradia, villa, wohnung, wohnung einheit |








