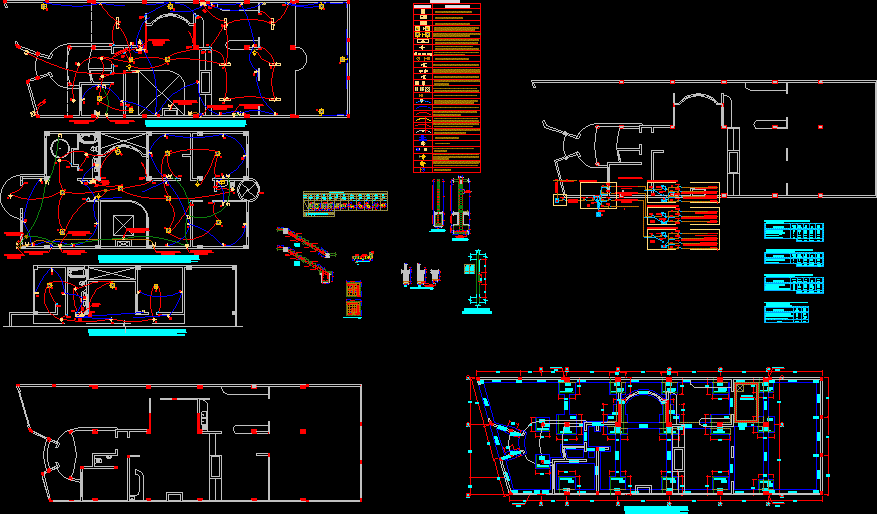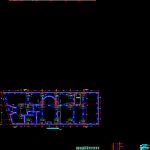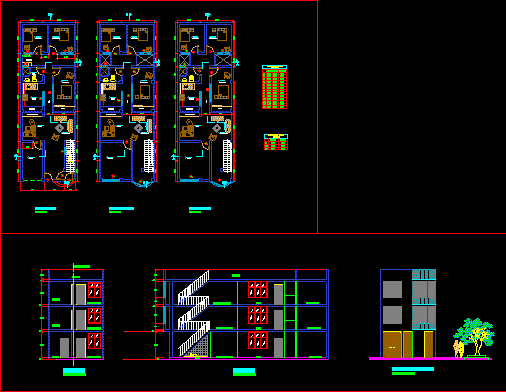Detached House DWG Block for AutoCAD
ADVERTISEMENT

ADVERTISEMENT
PLANO FAMILY HOUSING FOUNDATION – facilities – specification.
Drawing labels, details, and other text information extracted from the CAD file (Translated from Spanish):
see plant, beam, slab, section, reinforcement, detail of columns, stirrups, type, description, ca, see details, general notes, – empty columns moored to walls in serrated form, – avoid splices and overlaps in areas of maximum effort., – cure concrete by wet way in columns., technical specifications, detail of armed plate, foundation for tank tank, single-family housing, ……………. district, province and region of tacna, c.salamanca g., indicated, drawing cad.:, scale :, date :, plane number:, owner :, project :, level of :, location :, responsible professional:
Raw text data extracted from CAD file:
| Language | Spanish |
| Drawing Type | Block |
| Category | House |
| Additional Screenshots |
 |
| File Type | dwg |
| Materials | Concrete, Other |
| Measurement Units | Metric |
| Footprint Area | |
| Building Features | |
| Tags | apartamento, apartment, appartement, aufenthalt, autocad, bases, block, casa, chalet, detached, dwelling unit, DWG, facilities, Family, FOUNDATION, foundations, haus, house, Housing, logement, maison, plano, residên, residence, shoes, specification, unidade de moradia, villa, wohnung, wohnung einheit |








