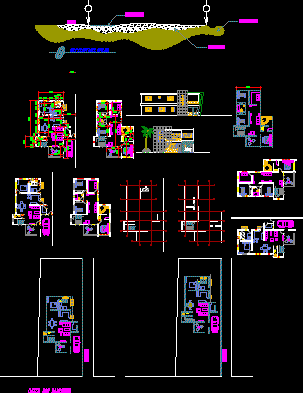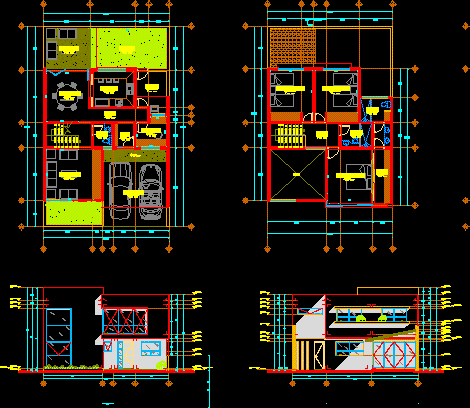Detached House DWG Block for AutoCAD
ADVERTISEMENT

ADVERTISEMENT
Draft of a property to a lawyer, architectural plants.
Drawing labels, details, and other text information extracted from the CAD file (Translated from Spanish):
tree no, garden, living room, dining room, wc, laundry, kitchen, balcony, bedroom, master, jacuzzi, empty room, garage, reception, up, down, hallway, tv, wc, vest., office, detail wall and shoe , light slab of reinforced concrete, detail of rings, no esc., dressing room, total, bedroom pal., corridor, tv, staircase, areas, habitable useful area, area of density in walls, free area, cupboard, biblio cad, trinico , bath
Raw text data extracted from CAD file:
| Language | Spanish |
| Drawing Type | Block |
| Category | House |
| Additional Screenshots |
 |
| File Type | dwg |
| Materials | Concrete, Other |
| Measurement Units | Metric |
| Footprint Area | |
| Building Features | Garden / Park, Garage |
| Tags | apartamento, apartment, appartement, architectural, aufenthalt, autocad, block, casa, chalet, detached, draft, dwelling unit, DWG, haus, house, logement, maison, plants, property, residên, residence, single family home, unidade de moradia, villa, wohnung, wohnung einheit |








