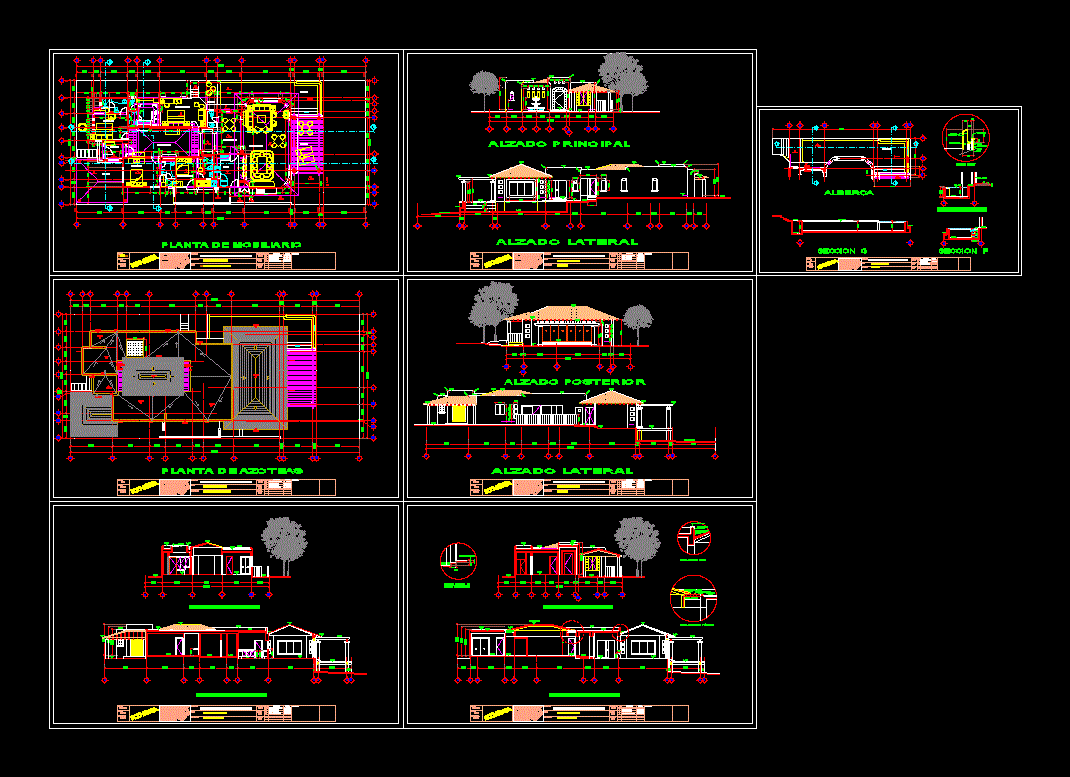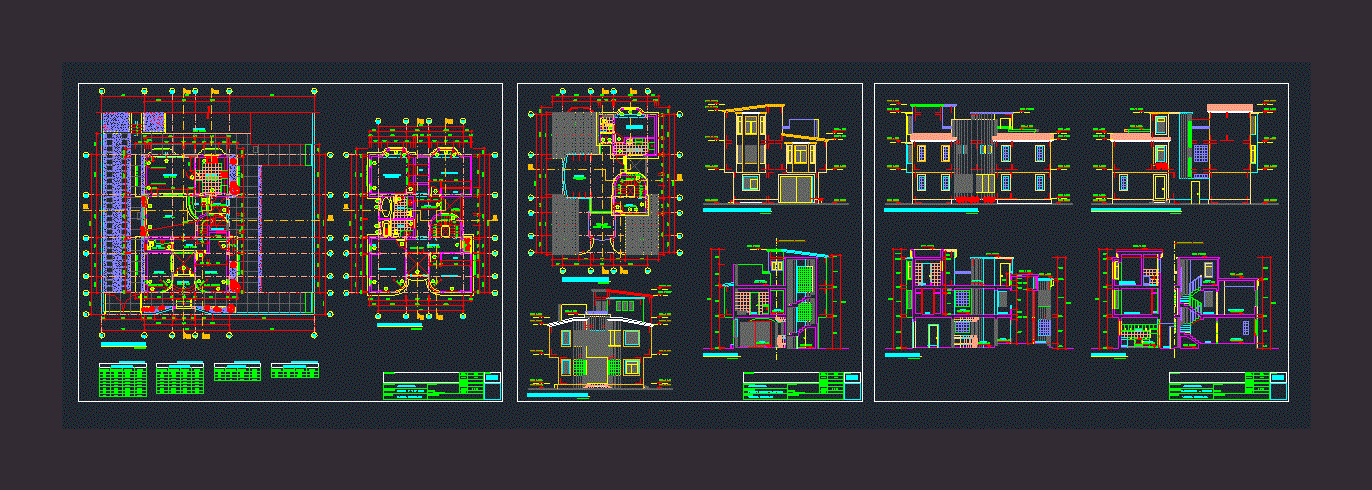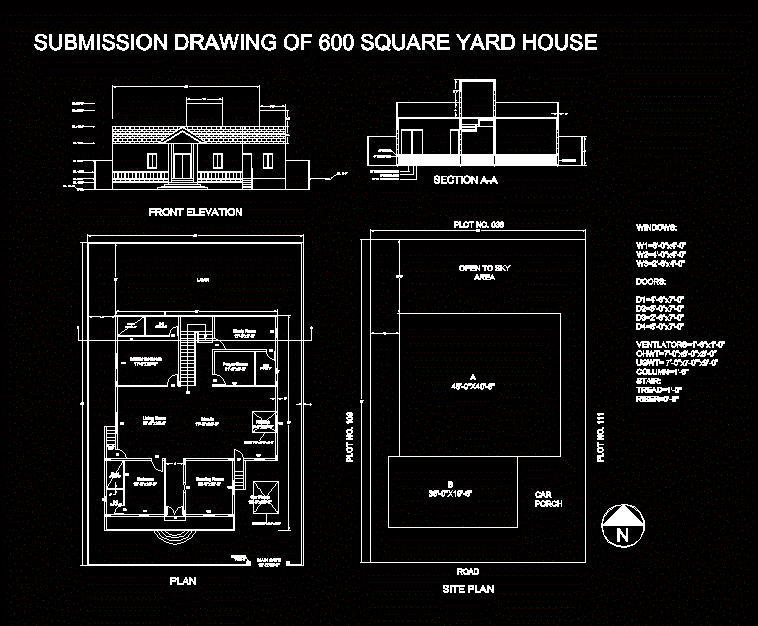Detached House DWG Block for AutoCAD
ADVERTISEMENT
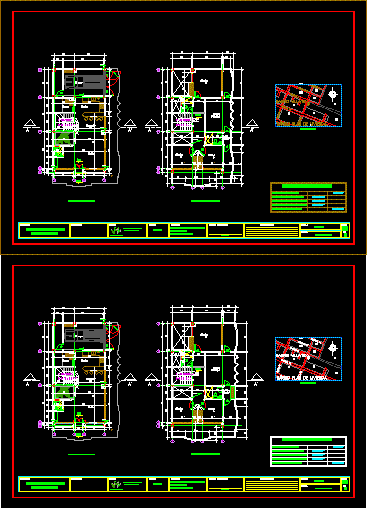
ADVERTISEMENT
House for Three (3) floors, warm climate for family.
Drawing labels, details, and other text information extracted from the CAD file (Translated from Spanish):
garage, railing, alcove, master, alcoves, hall, vestier, kitchen, dining room, living room, clothes, project :, owner :, design :, contains :, observations, scale :, date :, iron :, f.javier hoyos valencia , architectural plants, drawing :, fjhv, approved planning :, vo. bo., constructions, first level floor, second level floor, single-family housing, housing plan neighborhood, villatex neighborhood, lot area, square of areas, const. first floor, total built area, const. second floor, b.a.ll., location, table of areas, owners:, third level floor, roofing plant, a-a ‘cut, platform
Raw text data extracted from CAD file:
| Language | Spanish |
| Drawing Type | Block |
| Category | House |
| Additional Screenshots |
 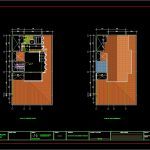 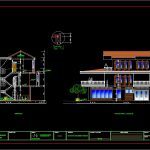  |
| File Type | dwg |
| Materials | Other |
| Measurement Units | Metric |
| Footprint Area | |
| Building Features | Garage |
| Tags | apartamento, apartment, appartement, aufenthalt, autocad, block, casa, chalet, climate, detached, dwelling unit, DWG, Family, floors, haus, house, logement, maison, residên, residence, unidade de moradia, villa, warm, wohnung, wohnung einheit |



