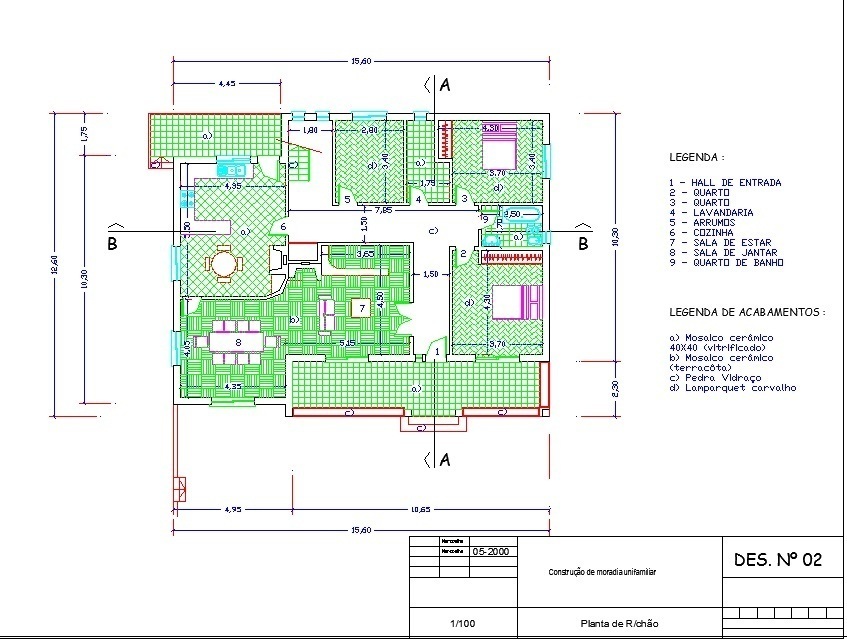Detached House DWG Block for AutoCAD

Detached house basic and execution
Drawing labels, details, and other text information extracted from the CAD file (Translated from Catalan):
plantasotano, distribucionysuperfici ies, total built, low, sup.util, sup.construida, first, cassock, scbr, scsr, quotas, tv-fm, kwh, plantabaja, plantaalta, step box, bajante pitcher box, plant pumping, siphon sump, sanitation legend, automatic doorman, buzzer, fluorescence, timed switch, dual switch, simple switch, wall mount, switch, light source, power grid, water pump, meter battery set, general counter placed, hot water network, general wrench placed, step wrench placed, cold water, reducer valve placed, retaining valve placed, placed wrench, hot water, cold water network, timbre, general protection box, extractor smoke, electric panel, peak signaling, eq. autonomous signaling, eq. Autonomous emergency, centralization of meters, general distribution box, registration well and downhill, down to street level, siphon boat, registration well, downhill to ground floor ceiling, counter, step wrench placed, manual hydrometers placed, accumulator heater placed, pass valve with drain faucet, butane gas heater, automatic hydromezclador placed, housing or local, general supply, irrigation mouth, tv socket and fm, emergency light, telephone cables, sanitation network, electricity legend, plumbing legend, cooling water faucet, hot water faucet, pressure set installed, storage tank placed, plumbing installation, installation of sanitation, machine, air, conditioning, street drainage, sandbox, exit indicator, evacuation direction indicator, non-exit indicator, emergency exit indicator, fire extinguisher indicator, bie indicator, ventilation duct, container watertight, emergency lighting outlet, garage ventilation, detection center, electrogen group, pressure group, emergency lighting evacuation, control and signaling equipment, g. e., alarm, action indicator, for the hydrant, facade jack, firefighting telephone, storage tank, warning bell, dry column, exterior closet with elements, alarm pushbutton, fire steel pipe, fitted mouth, ion smoke detector, carbon monoxide detector, pci legend, derivation box, overpressure turbine, dry column outlet, cpi installation, element, pos., diam, no, pat., straight, long ., total, longitudinal armor superior, total: armadolon longitudinal eral, upper transverse armor, abstract steel, foundation, long. In total, armadotransversalsuppeor, the foundation studied in the present project, can not be considered, definitive until inspection by the director of work, of the land, resulting from the excavation and its subsequent approval, iib, resistance of, a table of characteristics according to the instruction ehe, pillars, is the one defined in the project memory, permanent of non-constate value, nominal, coatings, foundations, beams and forged, type of walls, variable, permanent, action, other levels, observations :, iia, execution, normal, control, level of, favorable effect, steel, structural, element, concrete, statistics, partial coefficient, security, iiia, guaranteed by, the brand aenor, the steel to be used, in the armors, unfavorable effect, coating, longitudinal armature, rail armadotransversal, lower longitudinal armature, transverse armature inf For example, if the joists have deterioration in their heads, it is advisable to have a suspension bar, a beam, a flat beam between vanes, one-way forging. beams of lattice, transverse, corresponding, beam. see reinforced, beam, swivel, beam, mallazo, forged, macizado, beam, beam or loader, beam or beam stirrups, unidirectional beams not faced, arrangement of negatives in forged, zone, macizada, plant, equivalent mechanics, negative armor, unfavorable and uniformly distributed capacity, with the more length, the nerve class: forging detail, for any logitude, the heads of the joists, armature of, extreme joists, anchorage of negatives in, section of forged, nerve, forjadoplantabaja, insuf., forged ground floor, replanting, forged first floor, forged roof, forjadoplantaprimera, forjadocubierta, cut to, superior, inferior, stirrups, a.piel, cementation, cut b, plantaprimera, plantacubierta, distribucionysuperfic ies , see plan
Raw text data extracted from CAD file:
| Language | Other |
| Drawing Type | Block |
| Category | House |
| Additional Screenshots |
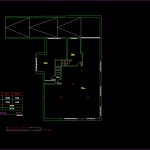 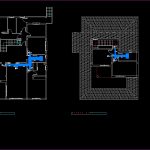   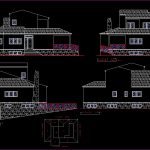 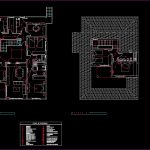 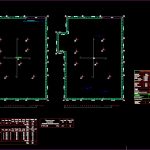 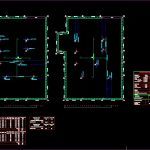 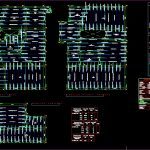    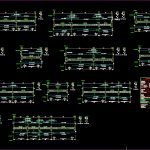  |
| File Type | dwg |
| Materials | Concrete, Steel, Other, N/A |
| Measurement Units | Metric |
| Footprint Area | |
| Building Features | Garage |
| Tags | apartamento, apartment, appartement, aufenthalt, autocad, basic, block, casa, chalet, detached, dwelling unit, DWG, execution, haus, house, logement, maison, residên, residence, unidade de moradia, villa, wohnung, wohnung einheit |




