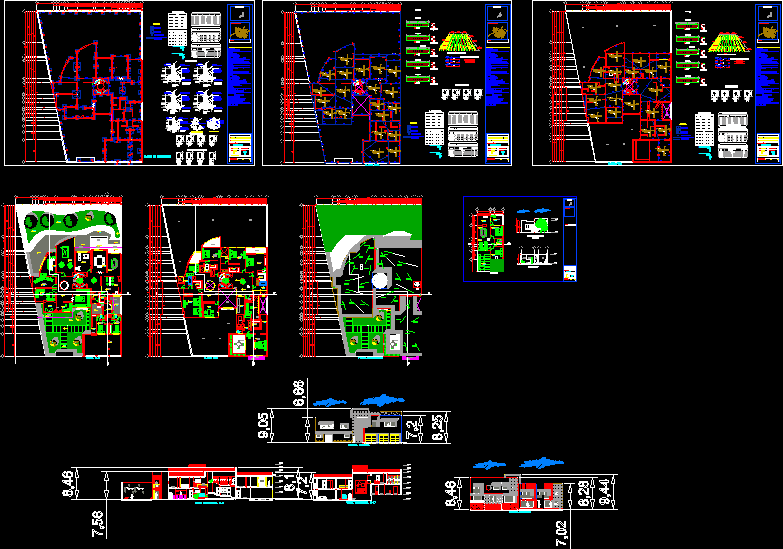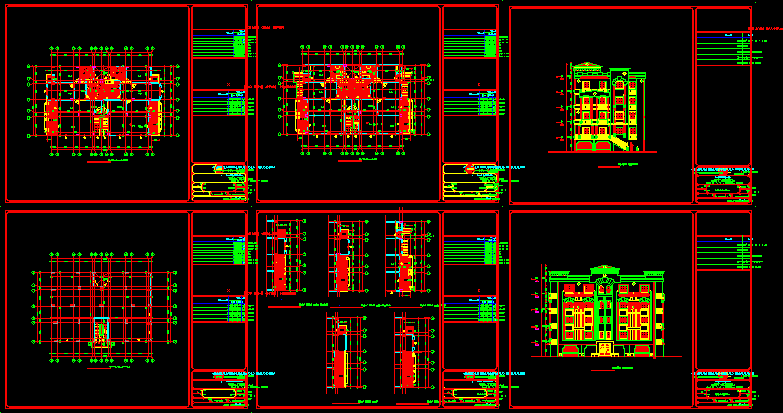Detached House DWG Elevation for AutoCAD

Plant Design; elevations and structural design of a house about 150 m2
Drawing labels, details, and other text information extracted from the CAD file (Translated from Spanish):
single-family housing urbanizacion los prados ii, project:, architectural design :, structural calculation :, electric calculation :, signature, owner :, architectural drawing :, date :, architectural survey, content :, sheet no.:, de :, north elevation and west, arq. silvia lamb, architectural survey :, arq. edmundy taveras, real estate, alsa, plant and structural details, vain, support, beams, table of lintels, ref., dimensions, long., high, volume, cant., vol., total, material, observations, reinforced concrete, see detail, width, column shoe, wall shoe, mooring beam, glass, ” ”, pine, table of doors, area, mahogany, kitchen, ceramic, white granite, pantry, closet, room. main, balcony, hab. service, living room, bathroom, table of terminations, description, dining room, gallery, entrance, room, marquee, floor, observation, wall, smooth cloth, roof, sliding, lattices, window table, aluminum, up, down, gallery, living room, bathroom, kitchen, laundry area, service bedroom, dining room, lobby, r. b., pantry, closet, marquee, furnished architectural plant, dimensioned floor, north elevation, structural floor, east elevation, finished ceiling, npt, sill stop, notes :, structural details :, specifications :, round column, laundry area , dorm. service, lobby, high traffic cream, white porcelain, lintel, terrace
Raw text data extracted from CAD file:
| Language | Spanish |
| Drawing Type | Elevation |
| Category | House |
| Additional Screenshots |
 |
| File Type | dwg |
| Materials | Aluminum, Concrete, Glass, Other |
| Measurement Units | Metric |
| Footprint Area | |
| Building Features | |
| Tags | apartamento, apartment, appartement, aufenthalt, autocad, casa, chalet, Design, detached, dwelling unit, DWG, elevation, elevations, flat, haus, house, logement, maison, plant, residên, residence, structural, unidade de moradia, villa, wohnung, wohnung einheit |








