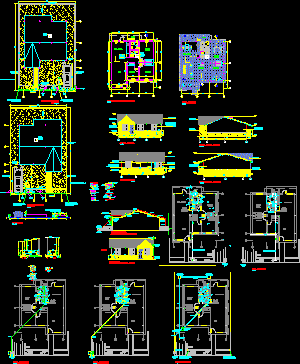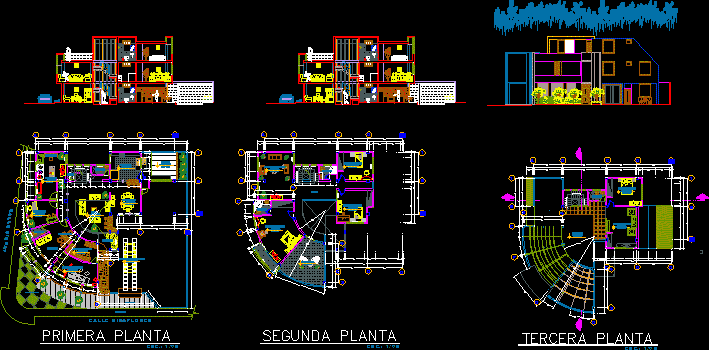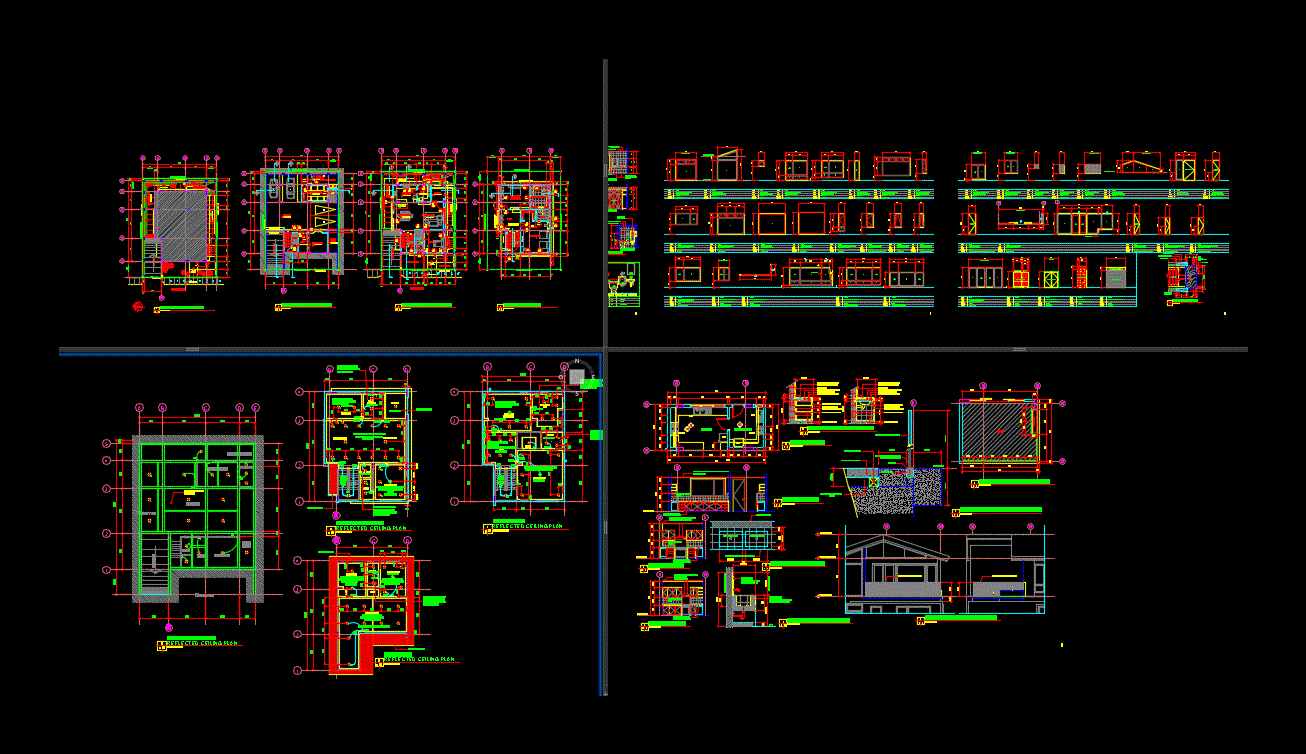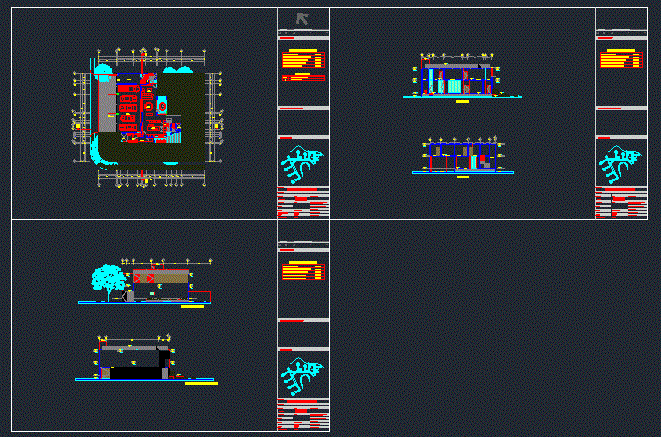Detached House DWG Full Project for AutoCAD

fFll Project cover detached house tejada (ceiling tiles), containing walls, cuts, plant architectural furnishings, electrical systems, sanitary structure.
Drawing labels, details, and other text information extracted from the CAD file (Translated from Spanish):
be, kitchen – dining room, bedroom, master, offices, meter board, main facade, fixed window-metal, Roman tile or similar, textured paint according to specifications, exterior rubber paint according to specifications, location of the house isolated, and tanquillas, lateral according to plot, architecture, rear façade, right side façade, furnished floor, doors and windows location, depth varies according to plot, aluminum windows with grid, electropinted color overlay, romanilla window, macuto system, white both sides. gray glass, metallic door, metal frame, exterior rubber paint, according to specifications, textured paint, left side facade, must be placed according to the superficial barbican case in plots with low levels, frontal view, of the location of the plot, extend and align with existing diagonal, existing wall, on roof, ceiling cutting projection, variable measurement according to diagonal connection, isolated orchid house attached to boundary, new wall, floor of columns, portico b, portico a, detail column and anchors, civil, dentellon, cut b-b ‘, cut a-a’, cut c-c ‘, level slab floor, cut d-d ‘, detellon, lighting plant, power plant, plant television and telephone, reservation, neutral bar, main board, legend :, phase, neutral, controlled phase, ground wire, sss, bell, telf. , simple switch, recessed pipe in floor, wall or ceiling recessed pipe, board, kitchen, dryer, will be connected to a circuit, general outlet, wc, lav, shower, freg., up to heater, white water plant, to step key, adduction comes from tanquilla to meter, to the stopcock, cp, cp, tr, to ceiling, connection to elbow, goes to lv, ceiling level, goes to cachimbo, sewage plant, tr, va towards tanquilla, sanitary, goes to street, level brocal, cross tub, metal grid cover, welding, frame, plate, frame bars, grind, edge, section c-c ‘, rains, grid for water, section b-b’, poor concrete, compacted ground, prof. depend, base level, street curb, blind cover, electric
Raw text data extracted from CAD file:
| Language | Spanish |
| Drawing Type | Full Project |
| Category | House |
| Additional Screenshots |
 |
| File Type | dwg |
| Materials | Aluminum, Concrete, Glass, Other |
| Measurement Units | Metric |
| Footprint Area | |
| Building Features | |
| Tags | apartamento, apartment, appartement, architecture, aufenthalt, autocad, casa, ceiling, chalet, cover, cuts, detached, dwelling unit, DWG, electrical, full, furniture, haus, house, isolated, logement, maison, Project, residên, residence, Sanitary, structure, texas, tiles, unidade de moradia, villa, walls, wohnung, wohnung einheit |








