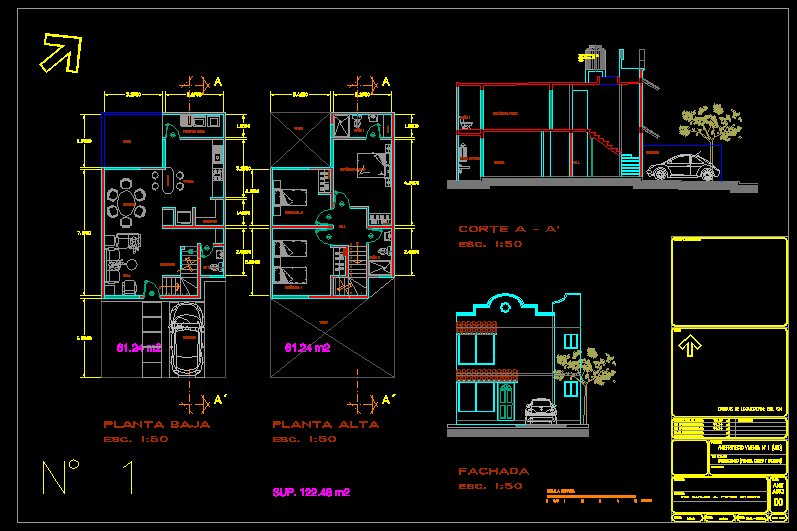Detached House DWG Full Project for AutoCAD

This project is composed of 4 semi-detached houses in a community of Santiago.
Drawing labels, details, and other text information extracted from the CAD file (Translated from Spanish):
garbage depot, garden under rest, cbd, cdt, dpt, contain marginal street, a.s, marginal, pontifical catholic university mother and teacher, design v, project: semi-detached houses, presented by: regina aubry, professor: arq. marino sanchez, cold water column, pvc, indicated diameter, sink, direction of the slope, washing machine, lav, coffee, laundry, passage valve, sink, electric heater, floor drain, pil, sink, bathtub, shower, toilet , sanitary caption, grease trap, potable water pipe, pvc, indicated diameter, register, discharge column sewage, ventilation, sanitary legend and roof, sanitary sewer, roof drain column, Lima hoya, lima tesa, nissan, trash, cistern, deposit, security, elect. plant, meters, gas, aqueduct, taf, cac, tac, vp, column of cold water, drinking water legend, hot water pipe, cold water pipe, water column water hot, garden key, horizontal check, fridge
Raw text data extracted from CAD file:
| Language | Spanish |
| Drawing Type | Full Project |
| Category | House |
| Additional Screenshots |
 |
| File Type | dwg |
| Materials | Other |
| Measurement Units | Metric |
| Footprint Area | |
| Building Features | Garden / Park |
| Tags | apartamento, apartment, appartement, aufenthalt, autocad, casa, chalet, community, composed, detached, dwelling unit, DWG, full, haus, house, HOUSES, logement, maison, Project, residên, residence, santiago, semidetached, unidade de moradia, villa, wohnung, wohnung einheit |








