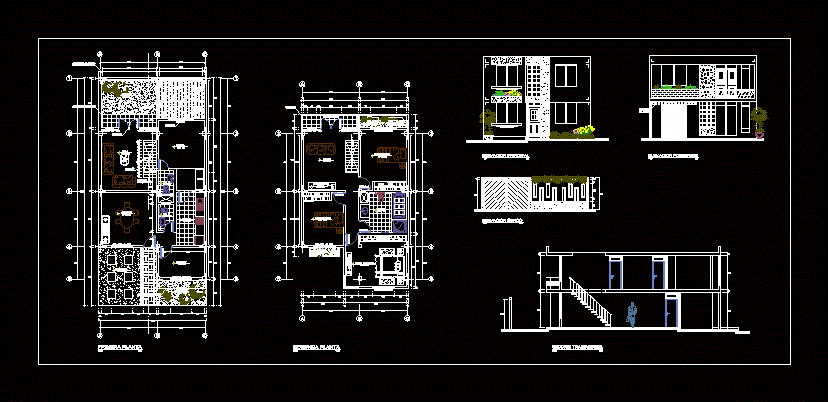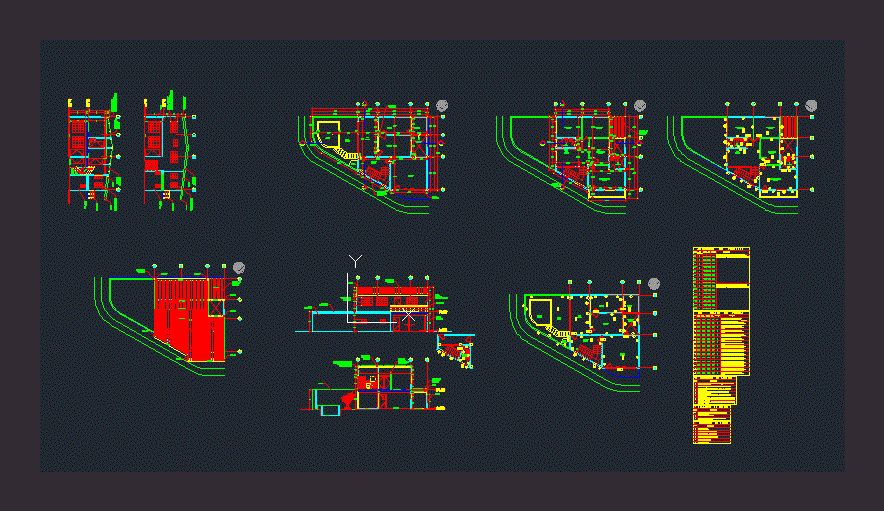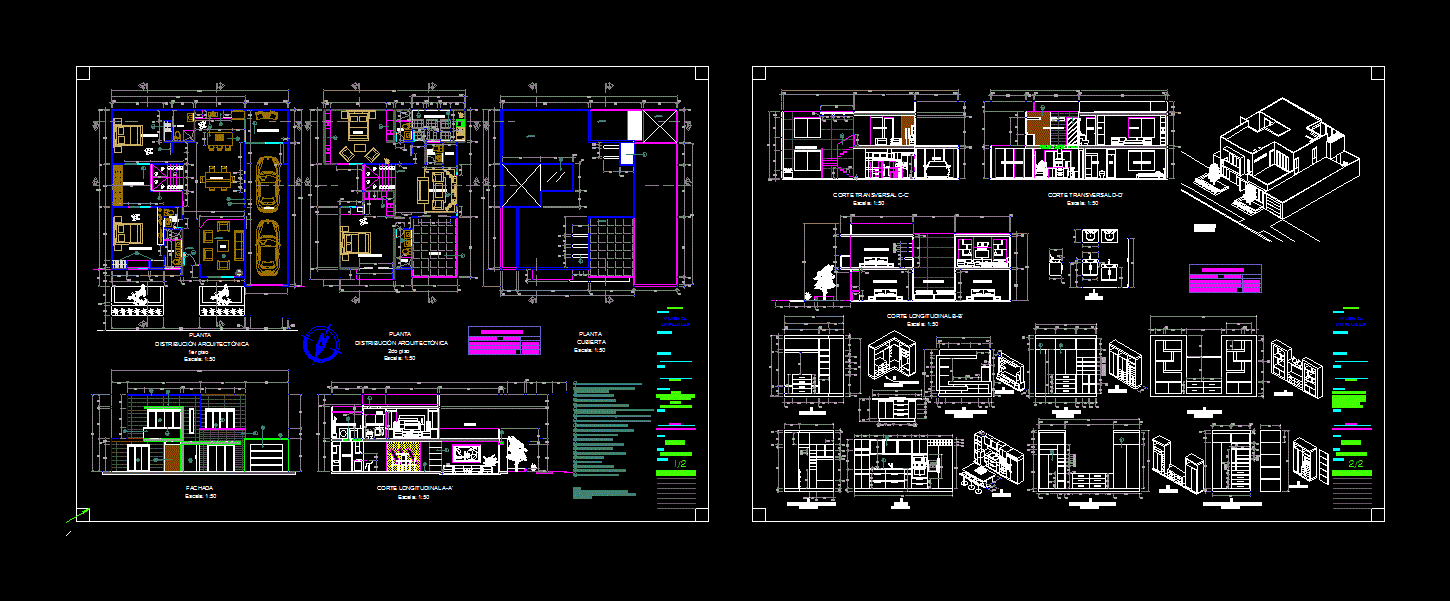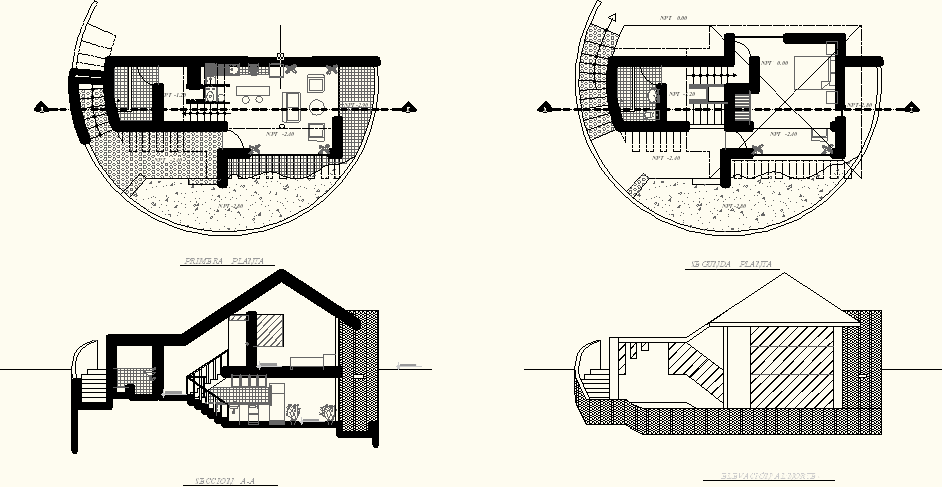Detached House DWG Section for AutoCAD
ADVERTISEMENT

ADVERTISEMENT
House with 2 bedrooms – garage – plants – sections – specifications – appointments – Dimensions
Drawing labels, details, and other text information extracted from the CAD file (Translated from Spanish):
made by coconut, esc :, first floor, garage, kitchen, study, dining room, room, rail, screen, main elevation, rear elevation, lift fence, fifth, wood, wall, living, ss.hh., closet, projection of flown, second floor, balconcillo, cross section, bar, pergolado in wood
Raw text data extracted from CAD file:
| Language | Spanish |
| Drawing Type | Section |
| Category | House |
| Additional Screenshots | |
| File Type | dwg |
| Materials | Wood, Other |
| Measurement Units | Metric |
| Footprint Area | |
| Building Features | Garage |
| Tags | apartamento, apartment, appartement, appointments, aufenthalt, autocad, bedrooms, casa, chalet, detached, dimensions, duplex housing, dwelling unit, DWG, garage, haus, house, logement, maison, plants, residên, residence, section, sections, specifications, unidade de moradia, villa, wohnung, wohnung einheit |








