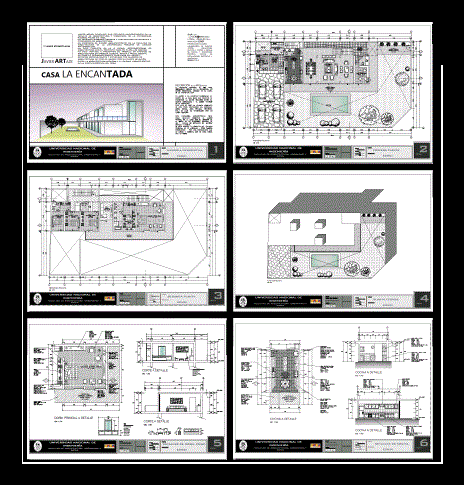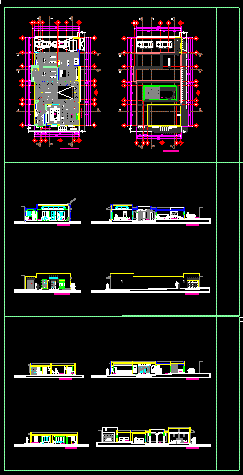Detached House The Encatada DWG Block for AutoCAD

Casa La enchant Javier Artadi. Located in Lima – Peru
Drawing labels, details, and other text information extracted from the CAD file (Translated from Spanish):
v -, ceramic, room, zavala solis ruben edwin, rezs, chair :, lima, location :, scale :, date :, zuñiga lora, maria f., student :, lamina :, ecmdi, promotion :, details of dorm. princ., elevations, plant ceilings, second floor, et work, scientia, cio, idad, ers, univ, peru, location :, memory and concept, put your name here, oscar niemeyer, promotion :, first floor, inst. first floor, width, height, alfeizer, central, c.e., description, hello, house the haunted, cuts, walking, parquet floor, dining room, store, garden, car port, ceramic wood forest, dorm. main, terrace, garden, living room, sshh, laundry, hall, walking cl., dorm. princp., kitchen, study, ceramic wood, closet, marble floor, laundry, porcelain basalt, serv., income, rustic ceramics, kitchen detail, pool, cut a – a ‘, longitudinal elevation, cut detail, dorm. princial to detail, roofing plant
Raw text data extracted from CAD file:
| Language | Spanish |
| Drawing Type | Block |
| Category | House |
| Additional Screenshots | |
| File Type | dwg |
| Materials | Wood, Other |
| Measurement Units | Metric |
| Footprint Area | |
| Building Features | Garden / Park, Pool |
| Tags | apartamento, apartment, appartement, aufenthalt, autocad, block, casa, chalet, detached, dwelling unit, DWG, haus, house, Housing, la, lima, located, logement, maison, PERU, residên, residence, single family residence, unidade de moradia, villa, wohnung, wohnung einheit |








