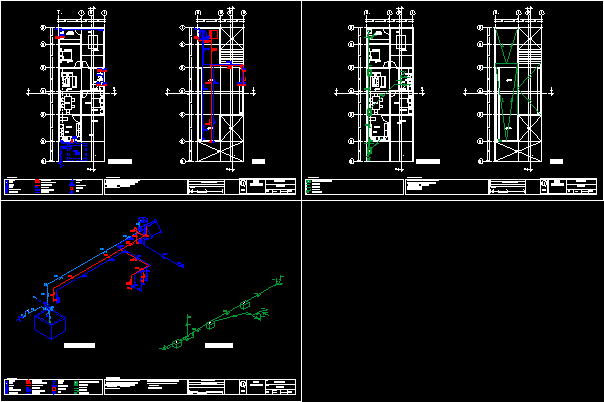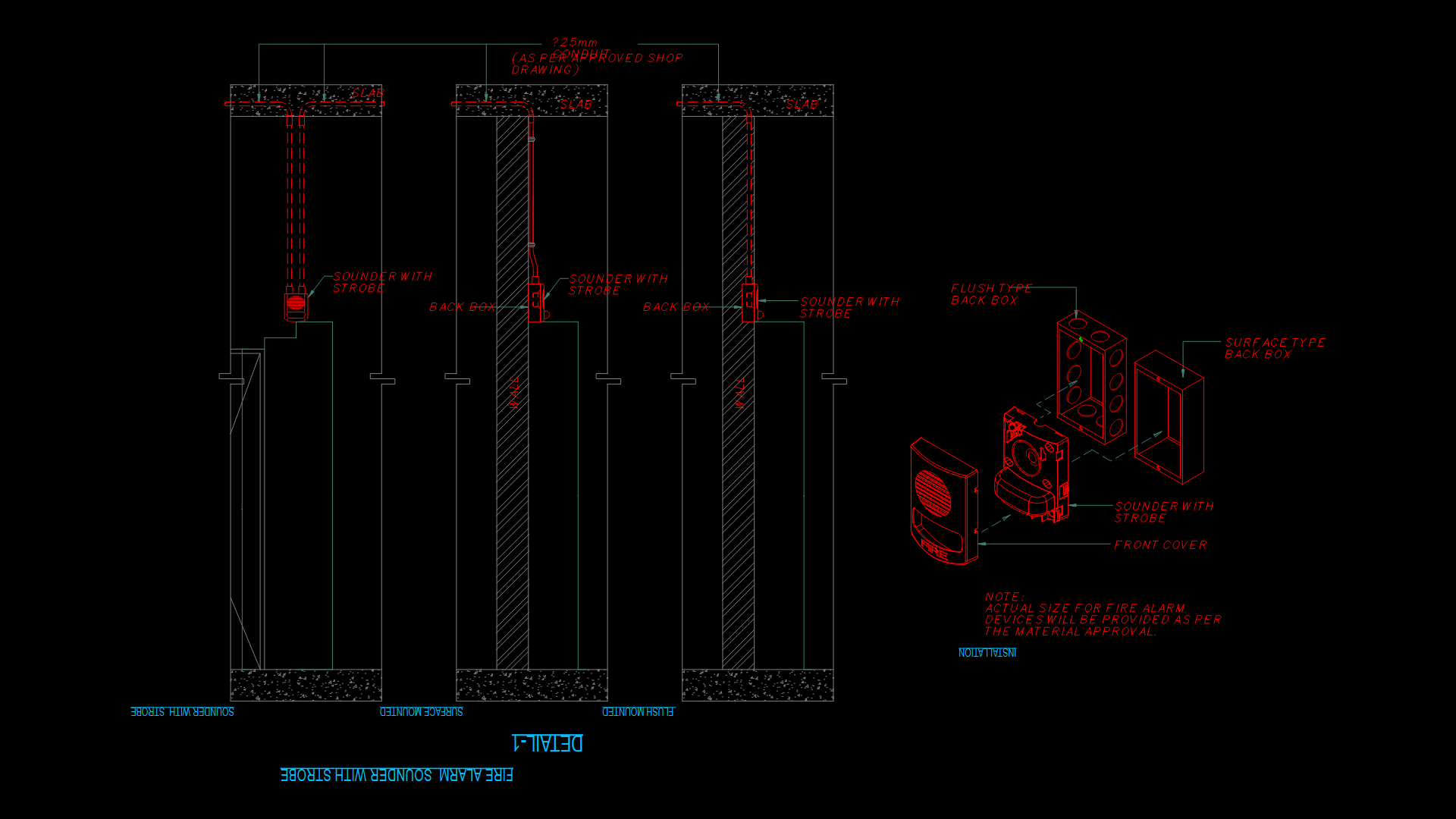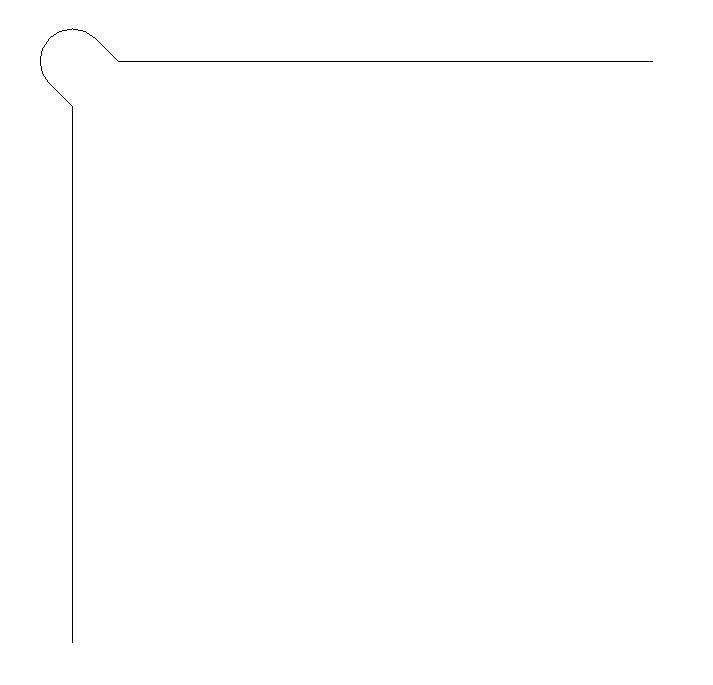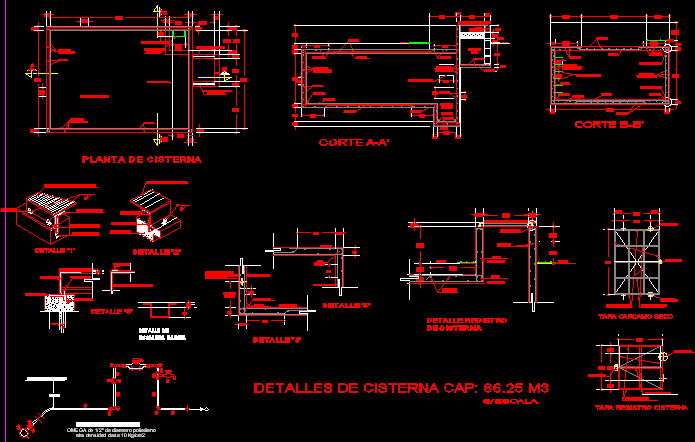Detached House Facilities DWG Block for AutoCAD

Facilities townhouse.
Drawing labels, details, and other text information extracted from the CAD file (Translated from Spanish):
garden, kitchen, dinning room, living room, bedroom, bath, Cto. service, garage, empty, N.p.t., first level, rooftop, Baf, Bac, Bac, garden, kitchen, dinning room, living room, bedroom, bath, Cto. service, garage, empty, N.p.t., first level, rooftop, Sap, manifold, Bap, Sap, Bap, flat, content, scale, Dimension, date, key, Meters, February, north, Location, designer, owner, graphic scale, Sahuayo from michoacán, P.arq.manuel gilberto garcía manzo, localization map, Habituation, Valve globe, Baf, Bac, tank, Sap, measurer, Nose wrench, bomb, Valvúla check pichancha, Hot water down, Cold water down, Water outlet diameter, Flow sense, Drinking water rises, Cold water pipe, Hot water pipe, Water outlet diameter, Connection, Pipe diameter, Solar heating, Water tank, The hot water piping will be of copper type, Cold water piping will be made of hydraulic pvc, In each feeding it will be considered an air chamber, Cistern of reinforced concrete, Washed cm, washed, flat, content, scale, Dimension, date, key, Meters, February, north, Location, designer, owner, graphic scale, Sahuayo from michoacán, P.arq.manuel gilberto garcía manzo, localization map, Habituation, Registration of reinforced concrete, The drainage piping will be of hydraulic pvc, In each feeding it will be considered an air chamber, Washed cm, Pipe diameter, Drainage pipe, Sense of flow, Bap, Rainwater fall, Baf, Bac, Sap, Helvex tub trough, Bac, Baf, Reinforced concrete structures, manifold, Bap, flat, content, scale, Dimension, date, key, facilities, Isometric, Meters, February, north, Location, designer, owner, graphic scale, Sahuayo from michoacán, P.arq.manuel gilberto garcía manzo, localization map, Habituation, Valve globe, Baf, Bac, Sap, measurer, Nose wrench, bomb, Valvúla check pichancha, Hot water down, Cold water down, Water outlet diameter, Flow sense, Drinking water rises, Cold water pipe, Hot water pipe, Water outlet diameter, Connection, Pipe diameter, Solar heating, Water tank, The hot water piping will be of copper type, Cold water piping will be made of hydraulic pvc, In each feeding it will be considered an air chamber, Cistern of reinforced concrete, Washed cm, washed, Isometric hydraulics, Isometric sanitary, The drainage piping will be of hydraulic pvc, In each feeding it will be considered an air chamber, Washed cm, Helvex tub trough, Registration of reinforced concrete, Pipe diameter, Drainage pipe, Sense of flow, Bap, Rainwater fall, facilities, I. Sanitary, facilities, I. hydraulics
Raw text data extracted from CAD file:
| Language | Spanish |
| Drawing Type | Block |
| Category | Mechanical, Electrical & Plumbing (MEP) |
| Additional Screenshots |
 |
| File Type | dwg |
| Materials | Concrete |
| Measurement Units | |
| Footprint Area | |
| Building Features | Garage, Garden / Park |
| Tags | autocad, block, detached, DWG, einrichtungen, facilities, gas, gesundheit, health facility, house, hydraulic, isometric, l'approvisionnement en eau, la sant, le gaz, machine room, maquinas, maschinenrauminstallations, provision, townhouse, wasser bestimmung, water |








