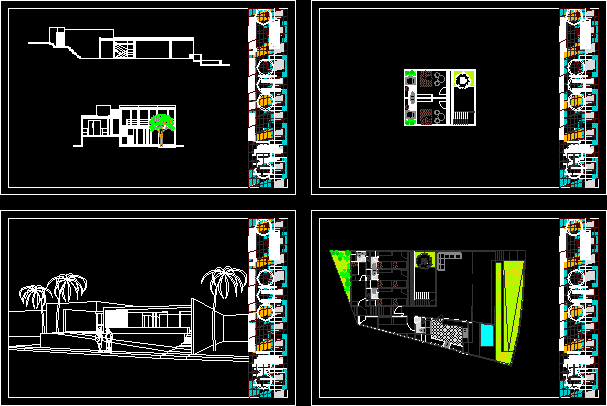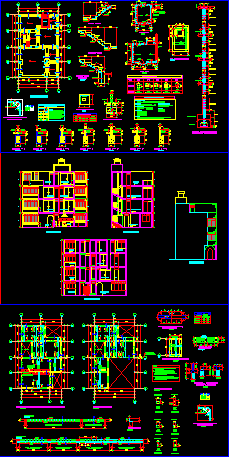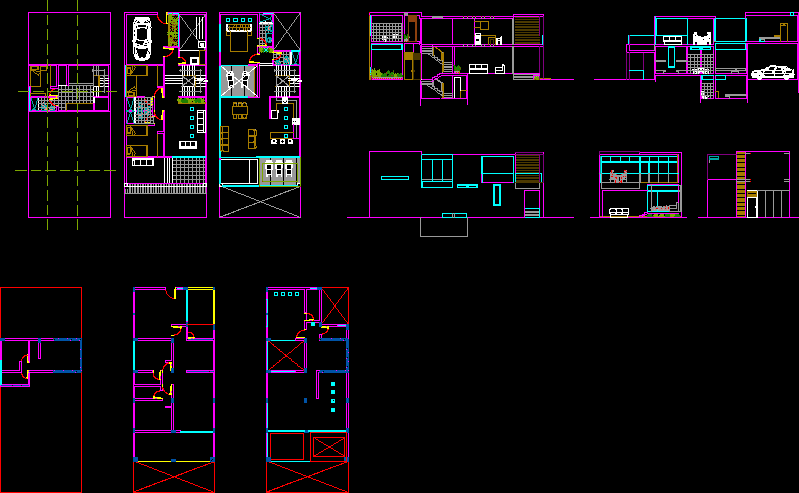Detached House With Pool Project DWG Full Project for AutoCAD

THREE LEVELS WITH POOL INCLUDES: ARCHITECTURE PLANNING; STRUCTURAL PLANS; ELECTRICAL INSTALLATIONS PLANNING; HEALTH FACILITIES PLANNING
Drawing labels, details, and other text information extracted from the CAD file (Translated from Spanish):
colorless glass, danpalon cover, tarred wall finished smooth and painted, metal tensioner, wood screen with color varnish layer: transparent, pfk aluminum railing color: silvery white, wall with stone veneer color: cinnamon shot, fsf, september, jimmy carlos bazan mestanza, lamina :, course :, pupil :, chair :, plane :, scale :, date :, elevations restaurant, arq. perez angulo mario, arq.cosmopolis bullon jorge, arq. arias cuadra, orientation:, key level:, professional school of, architecture, yurimaguas, tourist, malecon, theme: national university, npt., ss-hh m, ss-hh h, circulation, multipurpose room, second floor level, remodeling, ce, wait, receipt, hall, ss-hh, service ladder, proy. skylight, stage, decanal office, secretary, proy. parasol, bar, hall, entrance, first level floor, exit, floor: polished cement color: burnished gray, emergency, glass block, tall planter, drawing :, project :, owner, professional :, urb. santa victoria – chiclayo, local institutional expansion, pharmacy chemistry school, ingº, c.i.p. nº, jcbm, design:, plan, location, sau, los, ces, willows, false sky, lighting, court b – b, patio, for confinement, additional footboard, meeting detail column beam, school, chemical, pharmaceutical, main elevation, note: the control keys will be spherical type., npt, detail of control key, output heights, for sanitary appliances, toilet, sink, key, shower, npt, laundry, welding around, fº galvanized plate, wall, thickness of fºgº, pipe, tube, flange breaks water, eye and padlock, handle, cut, hinge, cistern, sanitary lid, box detail, suction, breakwater flange, val. float, tank detail, with foot valve, suction basket, arrives aliment, electric pump, high tank, female plug, fº galv., overflow and clean detail of the, going impulsion to te, isometric of, screw cap, valve check, gate valve, dimensions in cmts., wooden box for valves, final dimensions will be verified on site, according to, the accessories to use: nipples, elbows, valve, universal union, wall plating, etc., diameter, detail section aa cistern, detail – plant, slab tank lid, detail ventilation, elevated tank, anchor flange, welded elbow, mosquito net, metal grid, place bronze grid or fireproof mesh, box detail, overflow , detail of overflow in cistern, goes to drain, metal, grid, trap, exit protected with, variable, structural beam, flooring, detail of slab lightened, according to design, main steel, canes, hollow brick, spare parts miguelon, main elevation, mechanical workshop , tarrajeo rubbed finished with two hands of acrylic satin white oyster, shop rep., office, garden, bedroom, roof, study, cut c-c, enamel finish, cylindrical lock, mat. of compacted filling, wall-column confinement, foundation detail of footing shoe and column anchor, design:, design, locate, project, srl, property, district:, date, project:, province:, date:, owner:, plane:, esc, esc:, locality, costs and budgets, urban consultant, dd cut, color to be defined, tarrajeo polished painted, vetana in cedar wood and glass, wall with ceramic coating type stone texture, aluminum railing and glass, light cover, cover support beams, see detail c, see detail d, see detail e, see detail connector, exterior main lift, bearing hinge, recessed in the door frame, drain uprights, protection detail for , fill with fluid concrete, chicken coop nailed to the wall, terminal detail, ventilation, place brass grating, top, side, tube, concrete, filling with, drain, air gap, overflow cone, tank high – drain, shadow ro, ventilation, volume, n. start, n. stop, shooter, threaded log, sidewalk, runway, detail storm drain, sewer, property, limit, drain outlet, float valve, cover detail, terrace, room, parking, floor: concrete block rrticualdo, receipt – be tv., sshh visit, patio pots, swimming pool, family housing german borehole, revised :, mr., street:, location :, region:, department:, chiclayo, single-family housing, empty, high, wooden board door, description, doors, type, cant., box of bays, width, windows, alféiz., tempered, glass polarized, direct system, manparas, closet, matrimonial bedroom, main entrance, hall of circulation, hall of service, chim., trade , patio lav, sshh dm, common sshh, dining room, security railing, lift door, pine wood bar, lacquered natural color, tank lid, stair railings, virtual roofing lacquered screw wood, kitchenette, single bedroom, project
Raw text data extracted from CAD file:
| Language | Spanish |
| Drawing Type | Full Project |
| Category | House |
| Additional Screenshots |
 |
| File Type | dwg |
| Materials | Aluminum, Concrete, Glass, Plastic, Steel, Wood, Other |
| Measurement Units | Imperial |
| Footprint Area | |
| Building Features | Garden / Park, Pool, Deck / Patio, Parking |
| Tags | apartamento, apartment, appartement, architecture, aufenthalt, autocad, casa, chalet, detached, duplex housing, dwelling unit, DWG, electrical, full, haus, house, includes, installations, levels, logement, maison, planning, plans, POOL, Project, residên, residence, structural, unidade de moradia, villa, wohnung, wohnung einheit |








