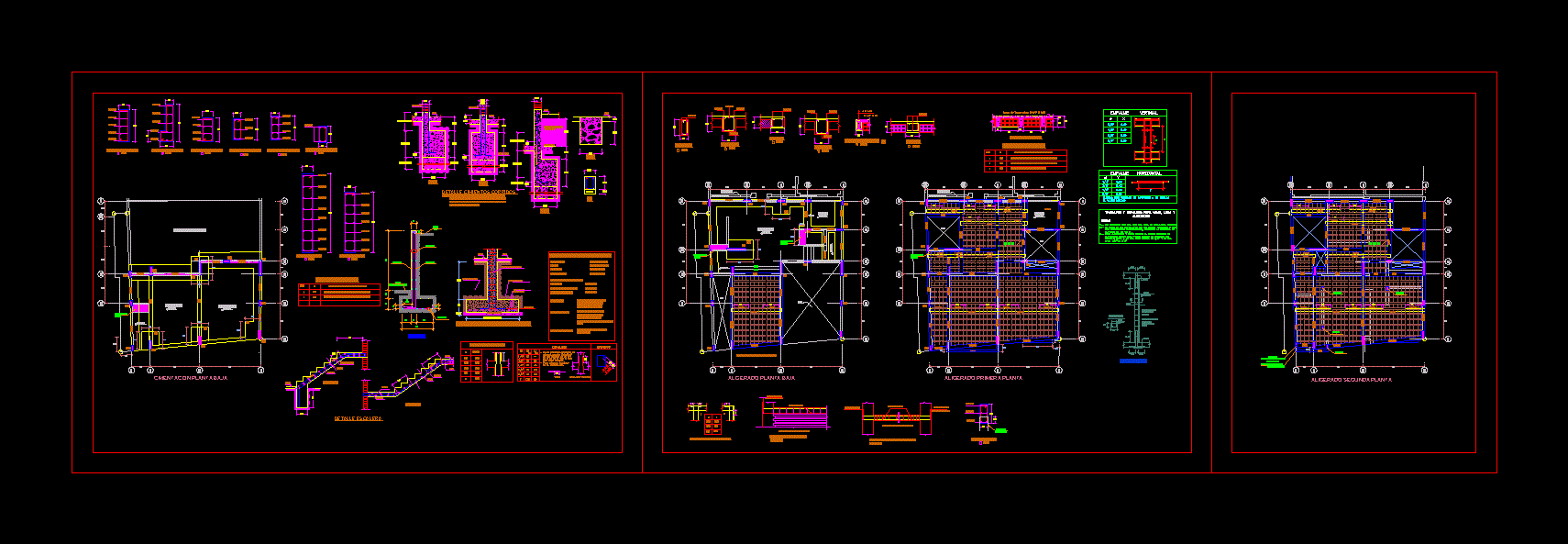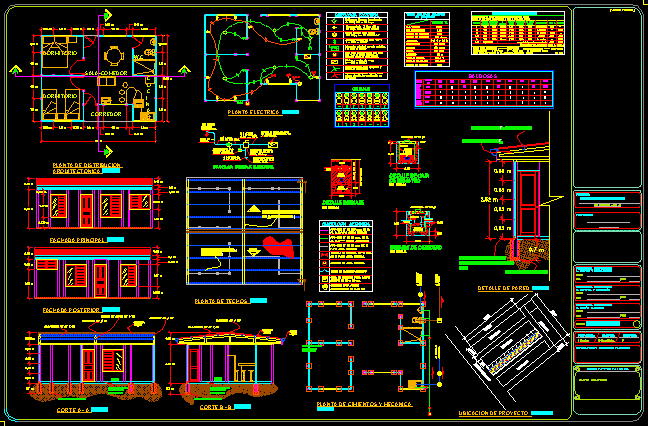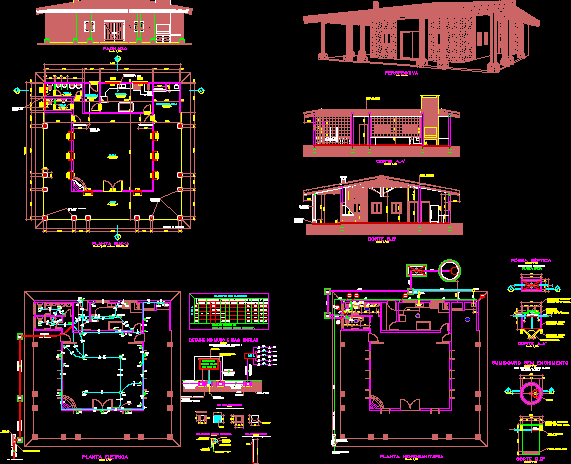Detached House – Structures DWG Detail for AutoCAD

Details – specifications – sizing
Drawing labels, details, and other text information extracted from the CAD file (Translated from Spanish):
car port, ground floor, living room, patio, dining room, kitchen, pantry, hall, studio, first floor, natural ground, second floor, bedroom, master, closet, sewing, garage, master bedroom, existing patio, roof terrace, walk-in closet, sh , deposit, main elevation, plant ceilings, garden, patio – roof, detail foundations, npt, ø columns, variable, according to measure, flooring for footing, compacted filling, both directions, note: in support walls place sub foundation the excavation, will be until you reach solid and stony ground with, presence of gravel in such a way as to guarantee the stability of the foundation, dig until you find land, overburden, subsurface, foundations, firm, general specifications, free coverings, masonry, terrain, steel , concrete, foundations, earthenware and flat beams, columns, and concrete, overburden, foundation, sub-foundation, only for load-bearing walls, current level, compaction, filling, splices in colu mna, abutments, beams, splices, – joints shall not be allowed, – for overlapping columns, side of column, beam light at each, spacing at each end, type, stirrup frame, edge beam, lightened typical, detail of girder beam, detail armor encounters, horiz. bend, see details x and y, detail of beam solera, beam vs, girder goes, vertical joint, the percentages specified, increase the length of, joints on the supports being the length of, notes, when rods of different d will be taken, overlaps and joins for beams, slab and, the maximum value, lightened, horizontal junction, and below., secc.bb, leave anchored, after, roof, empty columns , desencofrar, level parking, flooring, detail stair, npt, beam, foundation, staircase, empty, going, note: peraltar the beams up, step, foundation ground floor, lightened ground floor, lightened first floor, vs, vb, widening of, beam for anchorage of esc alera, lightened second floor, tensor, does not go up to ceiling, proyecc.
Raw text data extracted from CAD file:
| Language | Spanish |
| Drawing Type | Detail |
| Category | House |
| Additional Screenshots |
 |
| File Type | dwg |
| Materials | Concrete, Masonry, Steel, Other |
| Measurement Units | Imperial |
| Footprint Area | |
| Building Features | Garden / Park, Deck / Patio, Garage, Parking |
| Tags | apartamento, apartment, appartement, aufenthalt, autocad, casa, chalet, detached, DETAIL, details, dwelling unit, DWG, family housing, haus, house, housing structures, logement, maison, residên, residence, sizing, specifications, structures, unidade de moradia, villa, wohnung, wohnung einheit |








