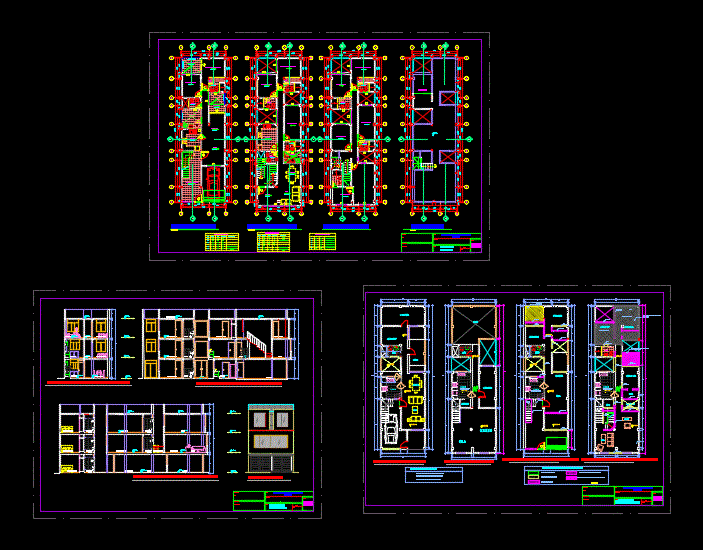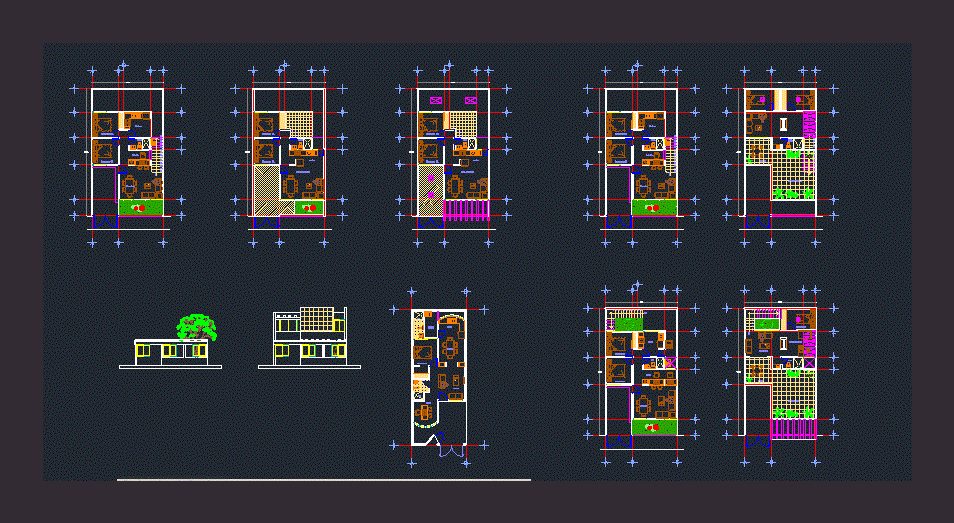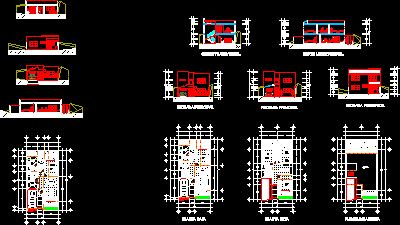Detached Houses DWG Plan for AutoCAD
ADVERTISEMENT
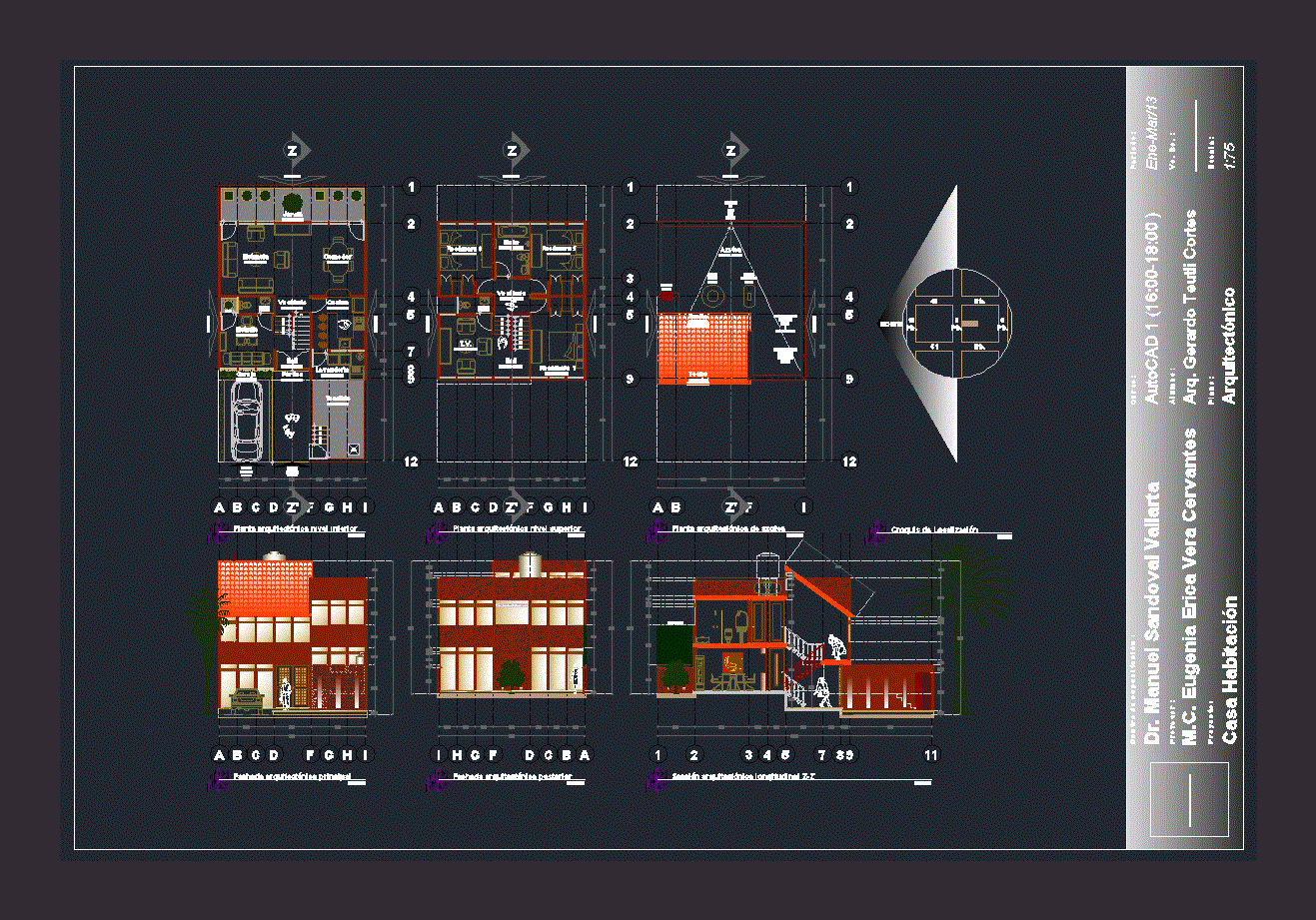
ADVERTISEMENT
Detached Houses – Plans – Cutting – Views
Drawing labels, details, and other text information extracted from the CAD file (Translated from Spanish):
Lower level architectural floor, upper level architectural floor, rooftop architectural floor plan, marine staircase, steel gate, rear architectural facade, z-z ‘longitudinal architectural section, main architectural facade, sketch map, without esc., nte., north, adjoining, tank lid, period:, dr. manuel sandoval vallarta, v o. b o. :, e s c a l a:, c u r s o:, a l u m n o:, p l a n a:, c e n t r o d a c a t a c a t i n g:, p r o f e r o r,, p r o and e c t o:, m.c. eugenia erica vera cervantes, house room, arq. gerardo teutli cuts, architectural, _________, roof rail for roof
Raw text data extracted from CAD file:
| Language | Spanish |
| Drawing Type | Plan |
| Category | House |
| Additional Screenshots |
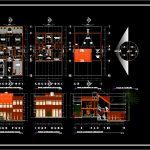  |
| File Type | dwg |
| Materials | Steel, Other |
| Measurement Units | Metric |
| Footprint Area | |
| Building Features | |
| Tags | apartamento, apartment, appartement, aufenthalt, autocad, casa, chalet, cutting, detached, detached house, dwelling unit, DWG, haus, house, HOUSES, logement, maison, plan, plans, residên, residence, unidade de moradia, views, villa, wohnung, wohnung einheit |



