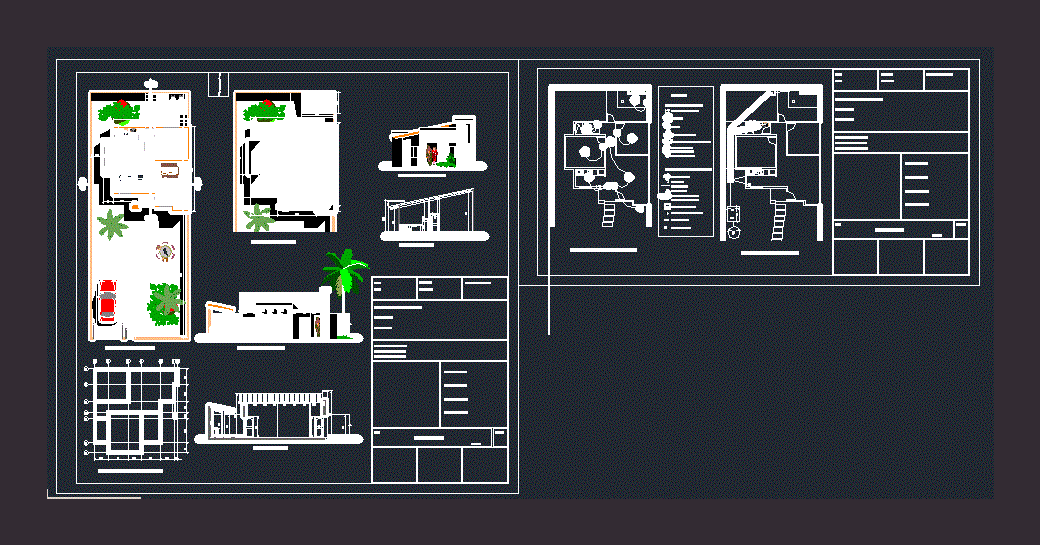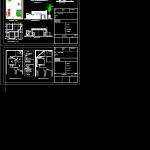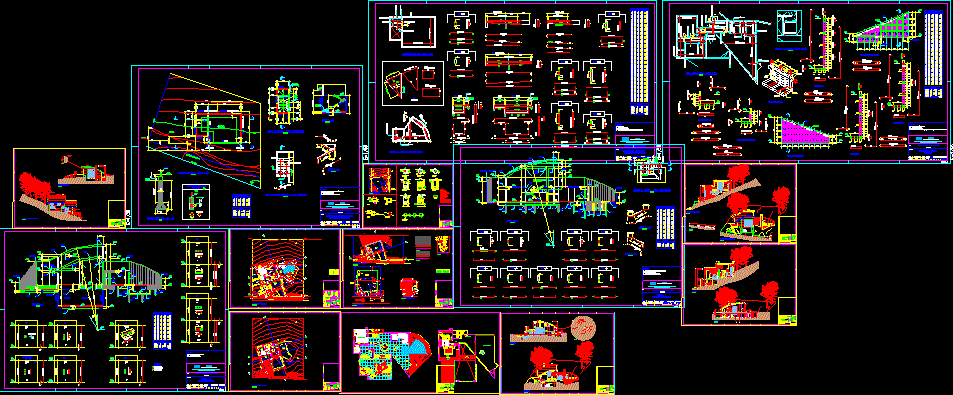Detached Housing DWG Block for AutoCAD
ADVERTISEMENT

ADVERTISEMENT
Houses. Plants – Cortes – Views – Facilities
Drawing labels, details, and other text information extracted from the CAD file (Translated from Spanish):
c.i., c.s., tv., distribution board, light point, wall light, double outlet, electrical outlet with deco. ground, double switch, simple switch, cable TV, water meter, key wedge, stopcock, inspection camera, septic camera, absorbent deposit, legend, electrical installation, plumbing, zone :, uv. :, apple:, lot:, cadastral registry, work: single-family house, owner:, street:, surface of land:, surface to be built:, surface of roof:, obs., owner:, designer:, technical director :, builder:, sheet., -installations-, -general floor-
Raw text data extracted from CAD file:
| Language | Spanish |
| Drawing Type | Block |
| Category | House |
| Additional Screenshots |
 |
| File Type | dwg |
| Materials | Other |
| Measurement Units | Metric |
| Footprint Area | |
| Building Features | |
| Tags | apartamento, apartment, appartement, aufenthalt, autocad, block, casa, chalet, cortes, detached, dwelling unit, DWG, facilities, haus, house, HOUSES, Housing, logement, maison, plants, residên, residence, single, unidade de moradia, views, villa, wohnung, wohnung einheit |








