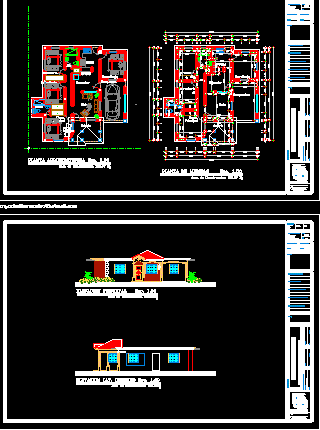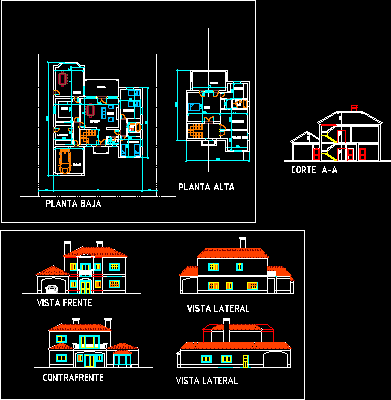Detached Housing DWG Block for AutoCAD

Unifmiliar Detached House with two different approaches to the same batch
Drawing labels, details, and other text information extracted from the CAD file (Translated from Spanish):
His p. of construction :, no., responsible expert :, arq. david salas garcia, arch. jonathan b. rosemary ino., drawing :, scale :, indicated, dimension :, meters, date :, owner :, location :, project :, a r q u i n i c o, plane:, type of plane:, architectural plant, pta. overall, pta. of foundation, armed with slabs arqs., facades, details, specifications, installations and isometrics., Acomtida, meter, load center, light output, interior buttress, polarized contact, single damper, pol contact. exterior, flying buttress, staircase switch, pump, telephone, television, cold water outlet, hot water outlet, ing. luis felipe diaz cruz, infonavit petropolis, tuxpan ver., location sketch :, ing. Luis Felipe diaz, architectural plant, e s t i or s to l to d e e s t a r c o m d or r, c or c i n a, b lis, c l o s e t v e s t i d r, r e c a m r, r e c a m r p r i n c i p a l, playground, a r e a d e l v a d o and p l a n c h a d or b or d and g a, a l b e r c a, main facade, arq. juan jesus sanchez ramos, arq. j. b. rosemary ino., fractional expansion gardens, tuxpan see., architectural floor, pta. of set, facades,
Raw text data extracted from CAD file:
| Language | Spanish |
| Drawing Type | Block |
| Category | House |
| Additional Screenshots |
 |
| File Type | dwg |
| Materials | Other |
| Measurement Units | Metric |
| Footprint Area | |
| Building Features | Garden / Park |
| Tags | apartamento, apartment, appartement, aufenthalt, autocad, batch, block, casa, chalet, detached, dwelling unit, DWG, haus, house, Housing, logement, maison, residên, residence, unidade de moradia, villa, wohnung, wohnung einheit |








