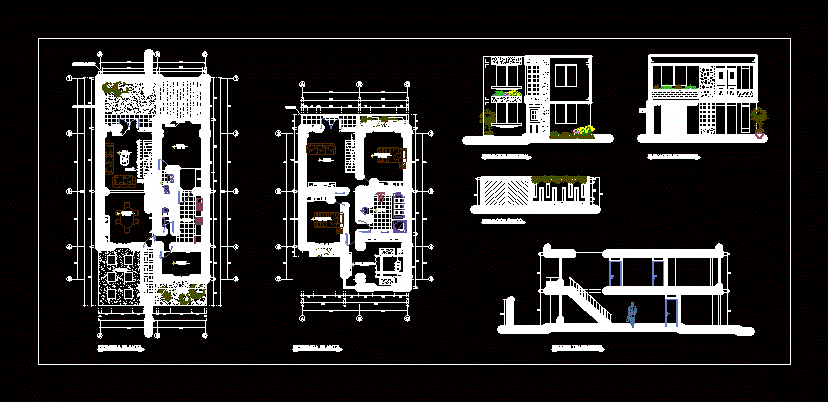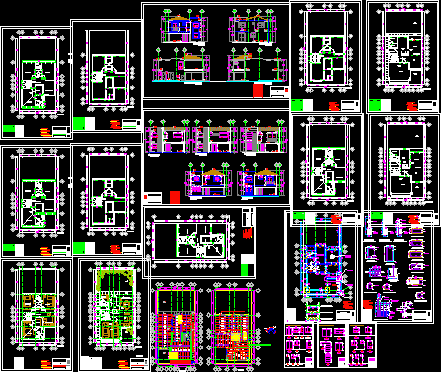Detached Housing DWG Detail for AutoCAD
ADVERTISEMENT

ADVERTISEMENT
Houses detailed 1/100 scale; plane has 2 floors and furnishings dimensional levels; as well as cuts and elevations shadow detail and quality of representation
| Language | Other |
| Drawing Type | Detail |
| Category | House |
| Additional Screenshots | |
| File Type | dwg |
| Materials | |
| Measurement Units | Metric |
| Footprint Area | |
| Building Features | |
| Tags | apartamento, apartment, appartement, aufenthalt, autocad, casa, chalet, cuts, detached, DETAIL, detailed, dimensional, dwelling unit, DWG, elevations, floors, furnishings, haus, house, HOUSES, Housing, levels, logement, maison, plane, residên, residence, scale, single family residence, unidade de moradia, villa, wohnung, wohnung einheit |








