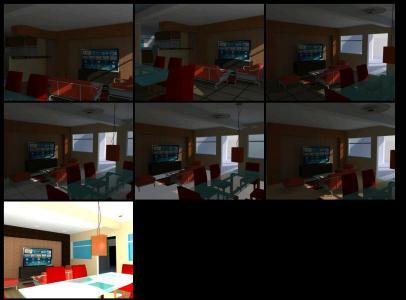Detached Housing Project DWG Full Project for AutoCAD

Project detached house with indoor
Drawing labels, details, and other text information extracted from the CAD file (Translated from Catalan):
west façade, south facade, east façade, north façade, street, natural terrain profile, section a – a ‘, profile natural terrain, garage, surface, volume, lighting, —-, cava, machinery room, step , walk-in shower, p. basement, sup. const., sup. useful, p. low, sup useful garage, total, room, pool, stairs, cancellation, porch, entrance hall, distributor, study, be, office, laundry, ground floor, section a- a ‘, single-family housing aillat, project facilities, property :, content :, architect :, scale :, n.planol :, ref.:, distribution, south and east facades, section b-b ‘, north and west facades, preliminary draft, plan, ref., date, promoter, xico cargol, arquitecto, enric bayona prats, distribución planta basement vivienda a, distribución planta basement b habitacion, distribución planta baja vivienda a, distribución planta baja vivienda b
Raw text data extracted from CAD file:
| Language | Other |
| Drawing Type | Full Project |
| Category | House |
| Additional Screenshots |
 |
| File Type | dwg |
| Materials | Other |
| Measurement Units | Metric |
| Footprint Area | |
| Building Features | Pool, Garage |
| Tags | apartamento, apartment, appartement, aufenthalt, autocad, casa, chalet, detached, dwelling unit, DWG, full, haus, house, Housing, indoor, interior, logement, maison, POOL, Project, residên, residence, unidade de moradia, villa, vivenda, wohnung, wohnung einheit |








