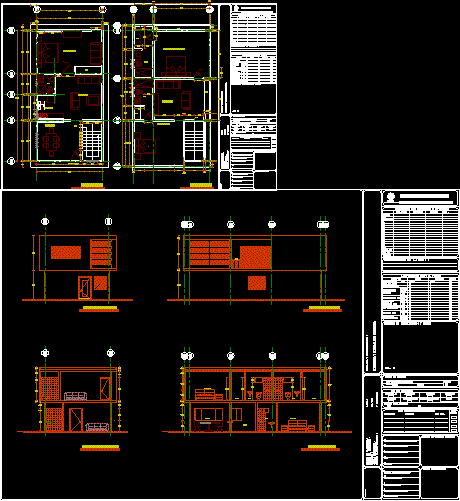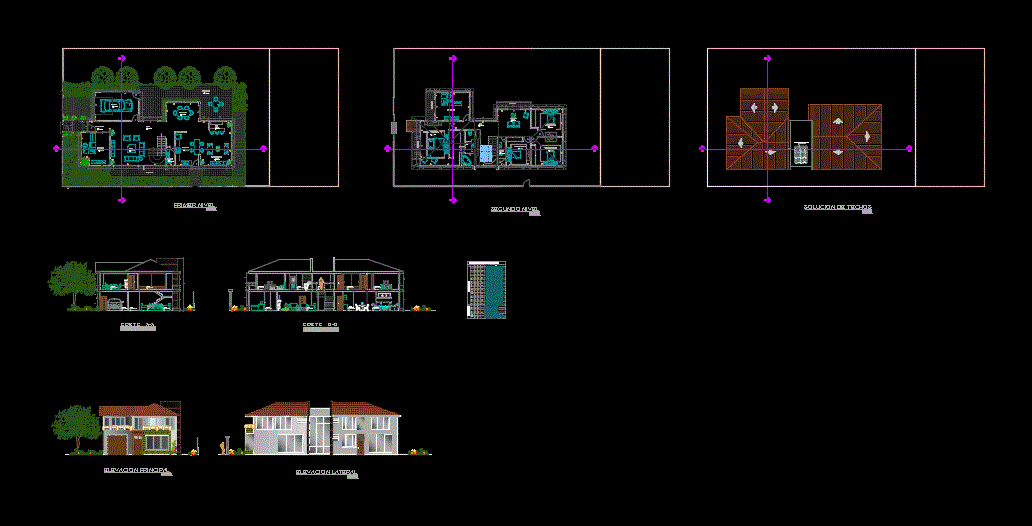Detached Villa DWG Block for AutoCAD
ADVERTISEMENT

ADVERTISEMENT
2 FLOORS VILLA – Plants – cut – limited
Drawing labels, details, and other text information extracted from the CAD file (Translated from French):
surf. on the ground:, surf. glazed:, kitchen, living room, bedroom, living room, dressing room, bathroom, hall, terrace, view title, terrace inaccessible, street, site plan, neighbor, ground, cut aa, cup bb, facade of the fence, detail of the fencing, main frontage, ground floor plan, first floor plan, garden, kitchen, living room, bedroom, hall, garage, garage frontage, gg cut, garage plan, garage detail, north, entrance
Raw text data extracted from CAD file:
| Language | French |
| Drawing Type | Block |
| Category | House |
| Additional Screenshots |
 |
| File Type | dwg |
| Materials | Other |
| Measurement Units | Metric |
| Footprint Area | |
| Building Features | Garden / Park, Garage |
| Tags | apartamento, apartment, appartement, aufenthalt, autocad, block, casa, chalet, Cut, detached, dwelling unit, DWG, floors, haus, house, limited, logement, maison, plants, residên, residence, unidade de moradia, villa, wohnung, wohnung einheit |








