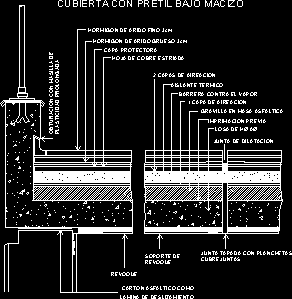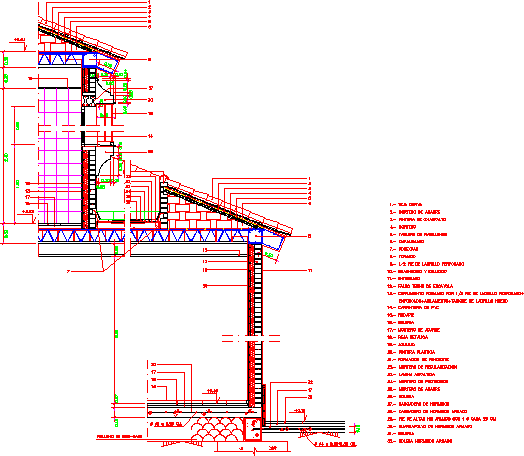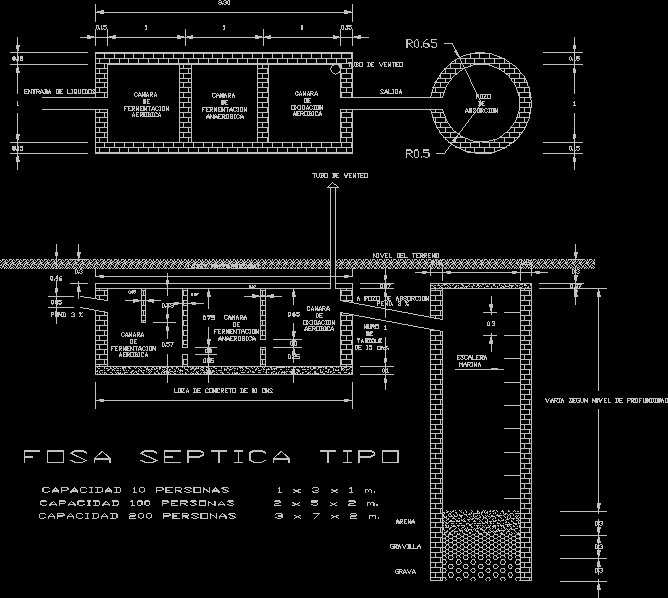Detail Balcony – Ceiling DWG Section for AutoCAD
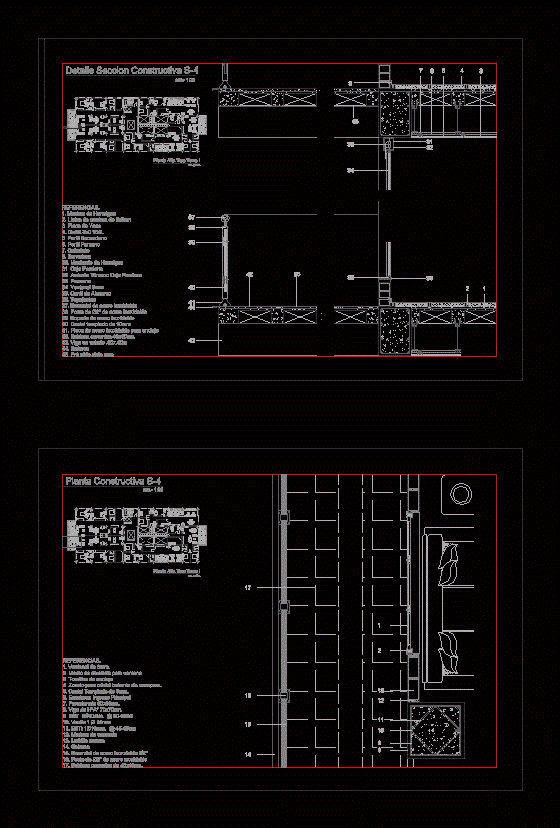
Details of plant construction and constructive section
Drawing labels, details, and other text information extracted from the CAD file (Translated from Spanish):
detail construction section, references. concrete mortar concrete slab plasterboard slab duela secondary profile primary profile slab sweeper masticated concrete box shutter thermal insulation shutter box shutter window aluminum rail flashing stainless steel rail stainless steel post stainless steel bracket tempered glass plate stainless steel for anchorage ceramic tile beam in float goteron plaster ceiling, tower type high plant, esc. graph, construction plant, tower type high plant, esc. graph, references. aluminum window frame for window anchor bolts window frame for swing glass. tempered glass of stairs main entrance porcelanato est beam: est rod: cement mortar common brick goteron stainless steel rail stainless steel post ceramic tile
Raw text data extracted from CAD file:
| Language | Spanish |
| Drawing Type | Section |
| Category | Construction Details & Systems |
| Additional Screenshots |
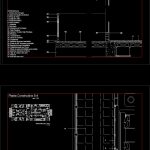 |
| File Type | dwg |
| Materials | Aluminum, Concrete, Glass, Steel |
| Measurement Units | |
| Footprint Area | |
| Building Features | |
| Tags | abgehängten decken, autocad, balcony, ceiling, construction, constructive, DETAIL, details, DWG, plafonds suspendus, plant, section, suspenden ceilings |



