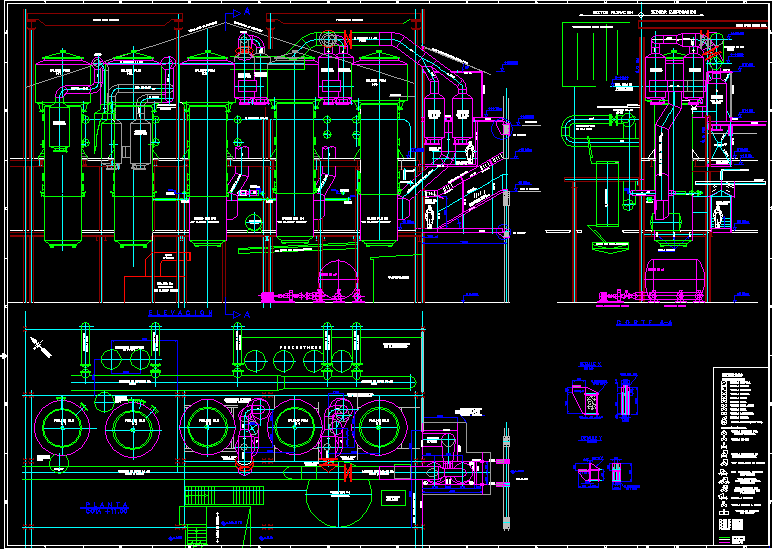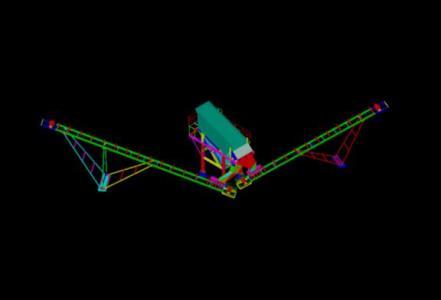Detail Balcony DWG Section for AutoCAD
ADVERTISEMENT

ADVERTISEMENT
Detail section by balcony with iron armed
Drawing labels, details, and other text information extracted from the CAD file (Translated from Spanish):
Balcony detail, Special design of folded sheet metal profile, Shaped sheet, plinth, Bolts fixing the frame, tread, Double wall, Sheet wicket, Iron diameter, meeting, Sheet metal frame, Details, Fixed tablets, Rubber weatherstrip, ceramic floor, Laminated glass tornazolado, Cantilever armor, Seat mortar, Counter glass, With air chamber, Of common brick ceramic block, Sheet metal door, glass
Raw text data extracted from CAD file:
| Language | Spanish |
| Drawing Type | Section |
| Category | Construction Details & Systems |
| Additional Screenshots |
 |
| File Type | dwg |
| Materials | Glass |
| Measurement Units | |
| Footprint Area | |
| Building Features | |
| Tags | armed, autocad, balcony, béton armé, concrete, DETAIL, DWG, formwork, iron, reinforced concrete, schalung, section, stahlbeton |








