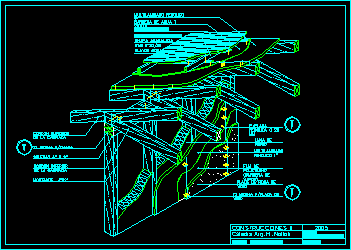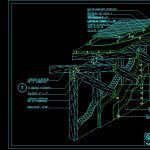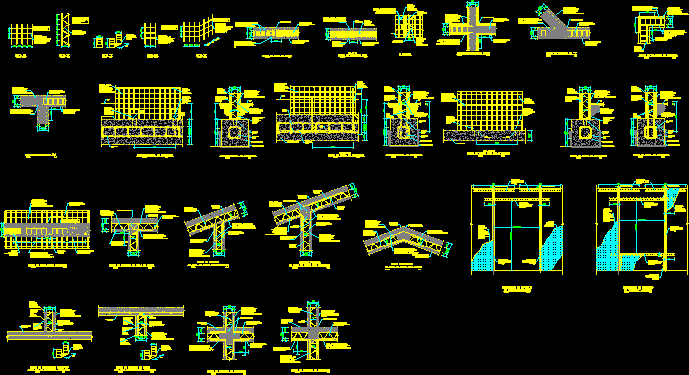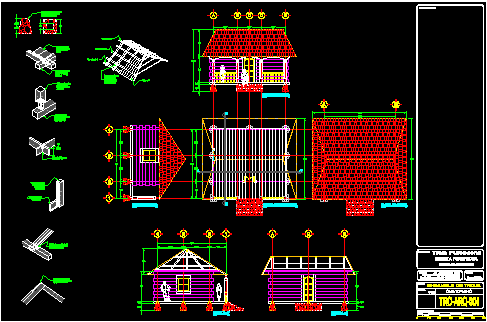Detail Ballon Frame Roof DWG Detail for AutoCAD

Detail roof of ballon frame – Isometric view –
Drawing labels, details, and other text information extracted from the CAD file (Translated from Spanish):
student:, chair arch. h. nottoli, constructions ii, esc, arq eduardo shopperle, teacher:, mariana g., Deck termination: bwg corrugated sheet, wind water barrier, upright, phenolic multilaminate, planked, structure sustainable of the entablonado, plaster interior plasterboard, plaque interior gypsum ceiling plaster, termination canefa, lower cord of the plywood, top cord of the plywood, wind water barrier, soleras, polyethylene film, glass wool, planked, phenolic multilaminate, plasterboard, arq eduardo shopperle, mariana g., constructions ii, chair arch. h. nottoli, student:, esc, teacher:, glass wool, nailers, wick, lower cord of the plywood, upright, soleras, plaster wick, phenolic multilaminate, polyethylene film, plaster rock plate, phenolic multilaminate, wind water barrier, corrugated sheet bwg, nailers, plasterboard, top cord of the plywood, cup nails, glass wool, phenolic mm
Raw text data extracted from CAD file:
| Language | Spanish |
| Drawing Type | Detail |
| Category | Construction Details & Systems |
| Additional Screenshots |
 |
| File Type | dwg |
| Materials | Glass, Wood |
| Measurement Units | |
| Footprint Area | |
| Building Features | Deck / Patio |
| Tags | autocad, ballon, barn, cover, dach, DETAIL, DWG, frame, hangar, isometric, lagerschuppen, roof, shed, structure, terrasse, toit, View |








