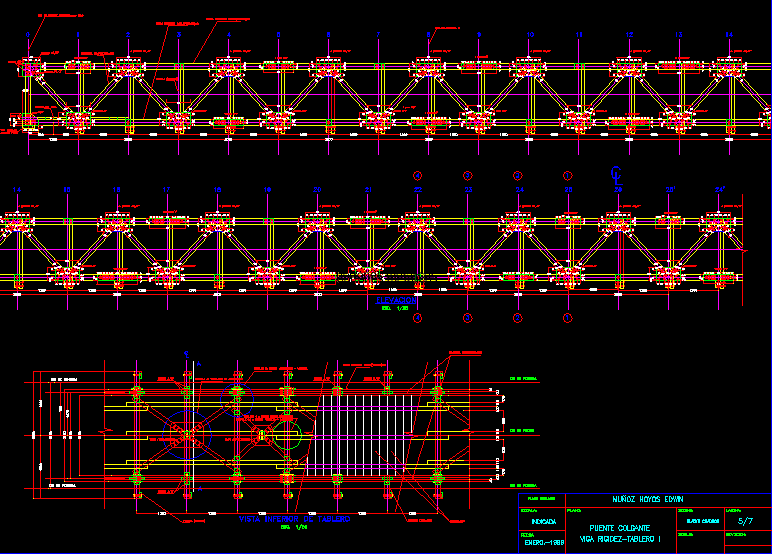Detail Of Bridges DWG Detail for AutoCAD
ADVERTISEMENT

ADVERTISEMENT
DETAIL OF BRIDGES.
Drawing labels, details, and other text information extracted from the CAD file (Translated from Spanish):
top view of board, elevation, pendola axis, bridge axis, board, deck, see detail, fixed supports, indicated, drawn plane, scale: date, gladys pictures, beam rigidity-board i, suspension bridge, plane :, drawing :, design :, revision :, lamina :, eddy muñoz holes
Raw text data extracted from CAD file:
| Language | Spanish |
| Drawing Type | Detail |
| Category | Roads, Bridges and Dams |
| Additional Screenshots |
 |
| File Type | dwg |
| Materials | Other |
| Measurement Units | Metric |
| Footprint Area | |
| Building Features | Deck / Patio |
| Tags | autocad, bridge, bridges, DETAIL, details, DWG |








