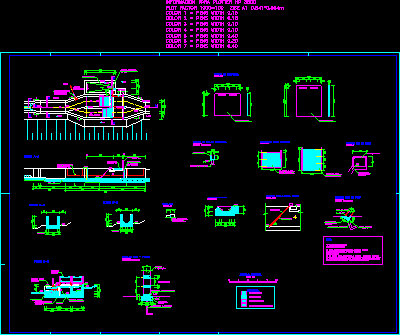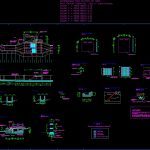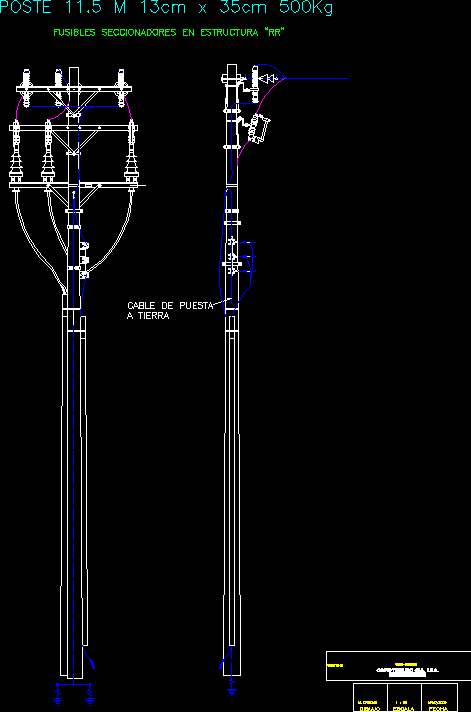Detail Camera Of Grills DWG Section for AutoCAD

Complete detail of grill camera – Plant – Sections
Drawing labels, details, and other text information extracted from the CAD file (Translated from Spanish):
concrete, System improvement project, Emapisco s.a., Project reviews, consortium, drawing, Plan on, date, scale, approval, design, Street, German consulting company of, Hygiene medicine ltda., Saniplan, plant, Helmut, L. Scholz, Ladewig, Collector, index, Pisco city, Drinking water supply, Gkw consult, Consulting engineers, Sewage, Sewerage of pisco s.a., date, Of drinking water, Municipal company, first name, Color pens width, Plot factor zise, Information for hp plotter, Color pens width, General Review, technical office, General Review, technical office, General Review, Detail drainage channel, scale, All materials in, Iron are galvanized., compacted fill, Simple concrete, Reinforced concrete, legend, cut, Guide rail, Extremes, Soldier in the, Profile in floor, Extremes., Soldier in the, Smooth mm, Detail grille manual cut, scale, Detail guide on floor, Detail lifting handle, scale, chain of, security, Gate detail, Pvc gate, scale, Bent platen, Board of, Detail, scale, Construction gasket, Teknopor mm, anchorage, Dn sump, Discharge drain, free space, Bridge tile, Pvc, of emergency, Typical gate, Baranda hogo, Sink with grid, Drainage slab, channel, Construction gasket, Teknopor, Pvc gate, cut, scale, Detail of manual grilles, Gate guide detail, free space, Pt at both ends, Detail, scale, anchorage, Guide rail, platen, graphic scale, anchorage, Platinum, Dimension in millimeters, Dimension in millimeters, free space, Impulse arrival, Plataf. Of sludge, Dn quota, building, Dn quota, Plataf. Of sludge, Impulse arrival, concrete, Sole, For each calibration sealed again., The perimeter of which can be removed for, Once calibrated, an elastic seal will be placed throughout, The plate will be placed through pvc guides, Every metal structure has hands, Epoxy paints use enamel, Anticorrosive, note:, Sole, Sole, Color pens width, Plot factor zise, Information for hp plotter, Color pens width
Raw text data extracted from CAD file:
| Language | Spanish |
| Drawing Type | Section |
| Category | Water Sewage & Electricity Infrastructure |
| Additional Screenshots |
 |
| File Type | dwg |
| Materials | Concrete |
| Measurement Units | |
| Footprint Area | |
| Building Features | Car Parking Lot |
| Tags | autocad, camera, complete, DETAIL, DWG, grill, grills, kläranlage, plant, section, sections, treatment plant |








