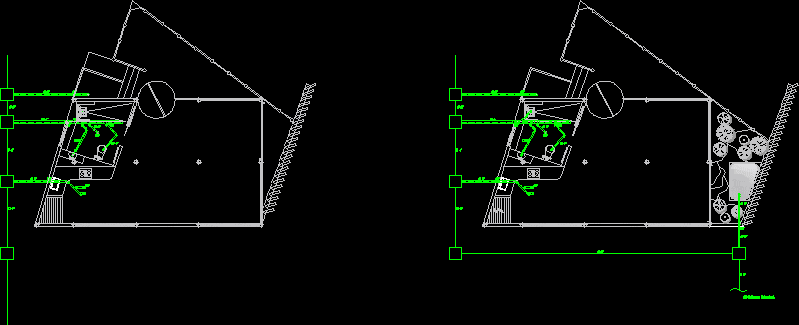Detail Capture DWG Detail for AutoCAD

Capture detail typical of river water
Drawing labels, details, and other text information extracted from the CAD file (Translated from Spanish):
scale:, channel, channel, Foundation beam, Armed slab supported, On foundation beams, Armed wall, Sluice gate, Iron ff esp., Floating shaft ff, Side tie beam, Longitudinal, Stirrups, Stirrups, Foundation beam, Central mooring beam, Longitudinal, Stirrups, scale:, Armed wall, Horizontal steel, Vertical steel, scale:, Of walls of, scale:, concrete, Depth of the sandbox, Length of the sandbox, Channel box height, Depth in, Depth of sand, Thickness of the sand, Sandwitch width, Channel width, Shredder, Width of the river, Width of the tooth, Total wall length, Length of shoe heel, Height of the wall, Height shoe wall, Nozzle height, Height of the barrage, Distance between outer faces of dentellones, Thickness of the wall, Thickness of the wall, Thickness of retaining wall, Tooth height, Water wall channeling, Width zapata wall, Nozzle width, Ct. M.s.n.m., Rio chimin, Spillway crest, M.s.n.m., beam, Upstream, cut, Crest of the spillway, M.s.n.m., Mouthpiece, Bridge flap, Arc tg, Road crash cachachi, Concrete bridge in two sections, Bridge flap, natural terrain, beam, downstream, F., Typical section beam, Bocatoma plant, Capture window, channel, Shredder, Input transition to the sandbox, Sandblasting cleaner channel, M. Thickness s., Shredder, Exit transition, Driving channel, Lateral spout, M., Channel of elimination of excesses, scale, Print order, Project data, Area of the basin, Maximum avenue likely, Elev., Surface irrigation likely, chute, of design, Notes, The measurements are given in the progressive ones in the elevations, in meters. Use concrete of the, Days of casting. The masonry will be of third class with cement mortar, In proportion to the reinforcing steel must have a, Cut on the left bank of the river chimín, M.s.n.m., Dentellon of simple concrete, Dentellon shuffle, M.s.n.m., gravel, Stone to tumble, Comfortable stone, Hás, Bridge stack, Existing bridge, scale, scale, Targeted strategy to fight extreme poverty, Ministry of the presidency, Lining of the canal of amarcucho san felipe, Presc covenant, National university of cajamarca, From cajamarca, consecrate, defending, life, true, college, national, Unc, draft:, December, catchment, Chimin town, District cachachi, Cajabamba province, Ditch cajamarca, File prepared by:, scale:, flat:, date:, Location:, Plan on, Channel design flow rate, Curling curtain with dentellones, A hedge curtain is proposed with the bight method., Retaining wall left margin, Retaining wall right margin, Structures such as retaining walls the window, They will not be budgeted as they are made structures., scale:, channel, channel, Foundation beam, Armed slab supported, On foundation beams, Armed wall, Sluice gate, Iron ff esp., Floating shaft ff, Side tie beam, Longitudinal, Stirrups, Stirrups, Foundation beam, Central mooring beam, Longitudinal, Stirrups, scale:, Armed wall, Horizontal steel, Vertical steel, scale:, Of walls of, scale:, concrete, Depth of the sandbox, Length of the sandbox, Channel box height, Depth in, Depth of sand, Thickness of the sand, Sandwitch width, Channel width, Shredder, Width of the river, Width of the tooth, Total wall length, Length of shoe heel, Height of the wall, Height shoe wall, Nozzle height, Height of the barrage, Distance between outer faces of dentellones, Thickness of the wall, Thickness of the wall, Thickness of retaining wall, Tooth height, Water wall channeling, Width zapata wall, Nozzle width, Ct. M.s.n.m., Rio chimin, Spillway crest, M.s.n.m., beam, Upstream, cut, Crest of the spillway, M.s.n.m., Mouthpiece, Bridge flap, Arc tg, Road crash cachachi, Concrete bridge in two sections, Bridge flap, natural terrain, beam, downstream, F., Typical section beam, Bocatoma plant, Capture window, channel, Shredder, Input transition to the sandbox, Sandblasting cleaner channel, M. Thickness s., Shredder, Exit transition, Driving channel, Lateral spout, M., Channel of elimination of excesses, scale, Print order, Project data, Area of the basin, Maximum avenue likely, Elev., Surface irrigation likely, chute, of design, Notes, The measurements are given in the progressive ones in the elevations, in meters. Use concrete of the, Days of casting. The masonry will be of third class with cement mortar
Raw text data extracted from CAD file:
| Language | Spanish |
| Drawing Type | Detail |
| Category | Mechanical, Electrical & Plumbing (MEP) |
| Additional Screenshots |
 |
| File Type | dwg |
| Materials | Concrete, Masonry, Steel |
| Measurement Units | |
| Footprint Area | |
| Building Features | Car Parking Lot |
| Tags | autocad, capture, DETAIL, DWG, einrichtungen, facilities, gas, gesundheit, l'approvisionnement en eau, la sant, le gaz, machine room, maquinas, maschinenrauminstallations, provision, river, typical, wasser bestimmung, water |








