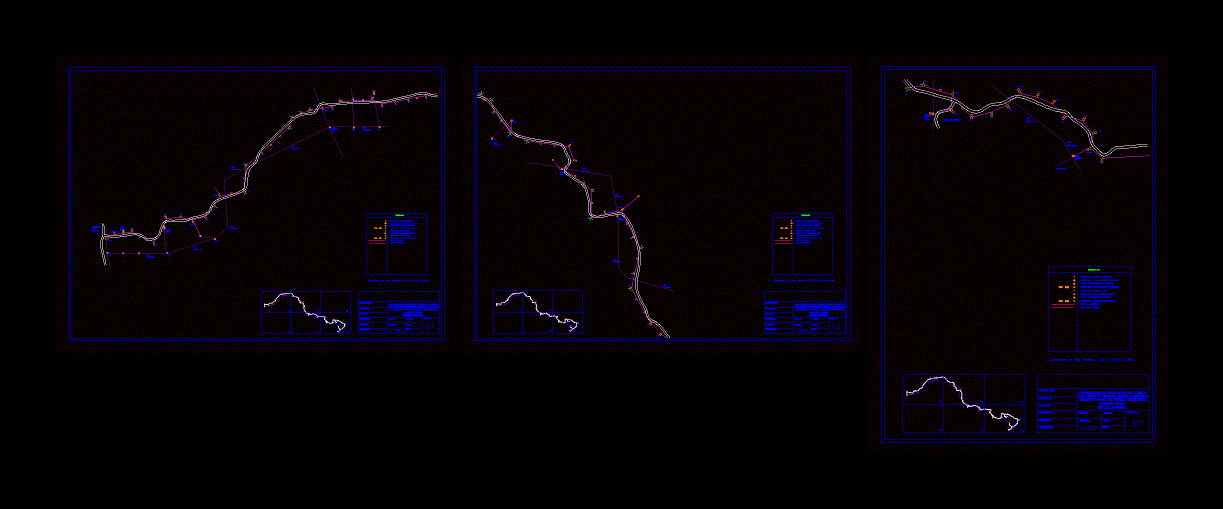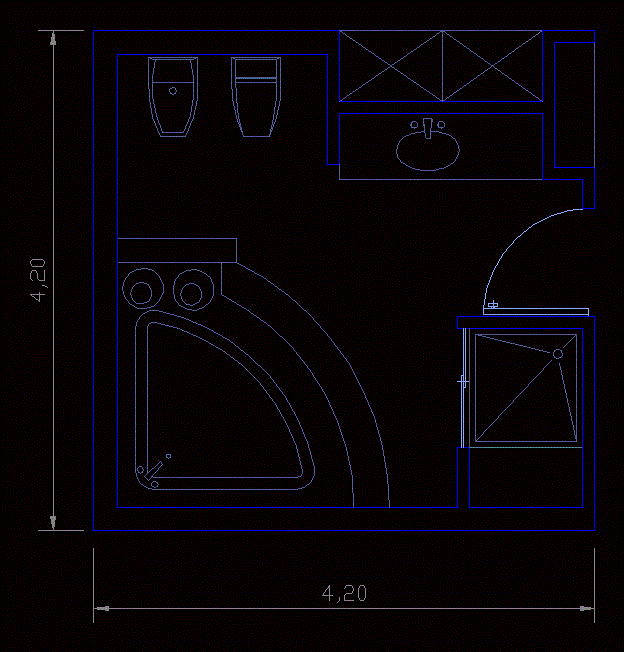Detail Connection Domociliary Drainage DWG Detail for AutoCAD

Connection domociliary drainage with manhole in pavement
Drawing labels, details, and other text information extracted from the CAD file (Translated from Spanish):
date:, calculation:, revised:, drawing:, design:, draft:, Deinco, Noe, Deinco, June, Lotification, Indicated, sheet:, scale:, plane of:, plant, V.b. Ing., owner, Leadership by, group, Deinco, Pvc, manifold, Candela domicile, register machine, Esl., both senses, front, base, curb, green, area, front, Pipe p.v.c, concrete base, manifold, general, comes from, P.v.c., both senses, Leaves lot, P.v.c., General tube of p.v.c., Collector room, Domicile, candle, variable, lot, general, front, Dno., both senses, ground, asphalt, variable, variable, lot, P.v.c., comes from, Candela domicile tc, variable, Pvc, see detail, From candela, Domicile, Deinco, Deinco, April, Altanorte lotificacion, unscaled, Candela detail plant, Home drainage plant for sanitary drainage, House candlestick, section, Home lid, section, Detail of candela domicile sanitary drainage, section, scale, Household drainage connection, plant
Raw text data extracted from CAD file:
| Language | Spanish |
| Drawing Type | Detail |
| Category | Water Sewage & Electricity Infrastructure |
| Additional Screenshots |
 |
| File Type | dwg |
| Materials | Concrete |
| Measurement Units | |
| Footprint Area | |
| Building Features | Car Parking Lot |
| Tags | autocad, connection, DETAIL, drainage, DWG, kläranlage, manhole, pavement, treatment plant |








