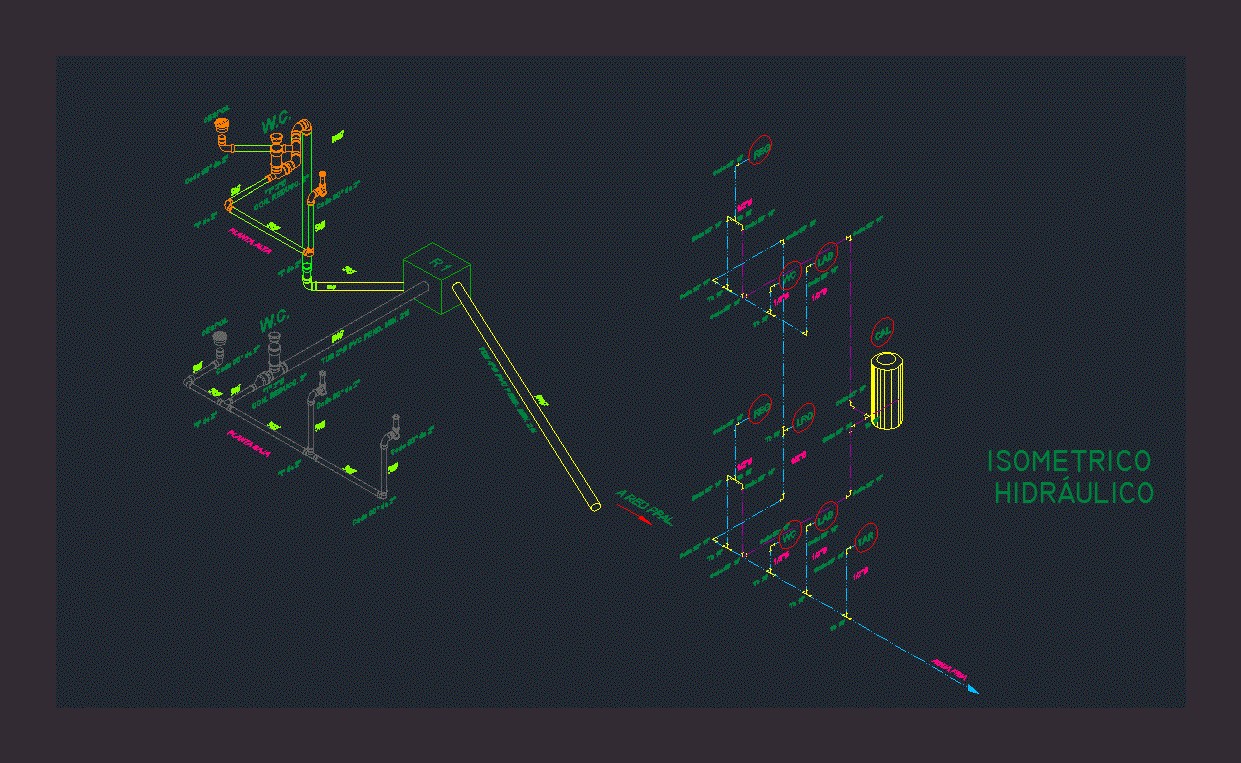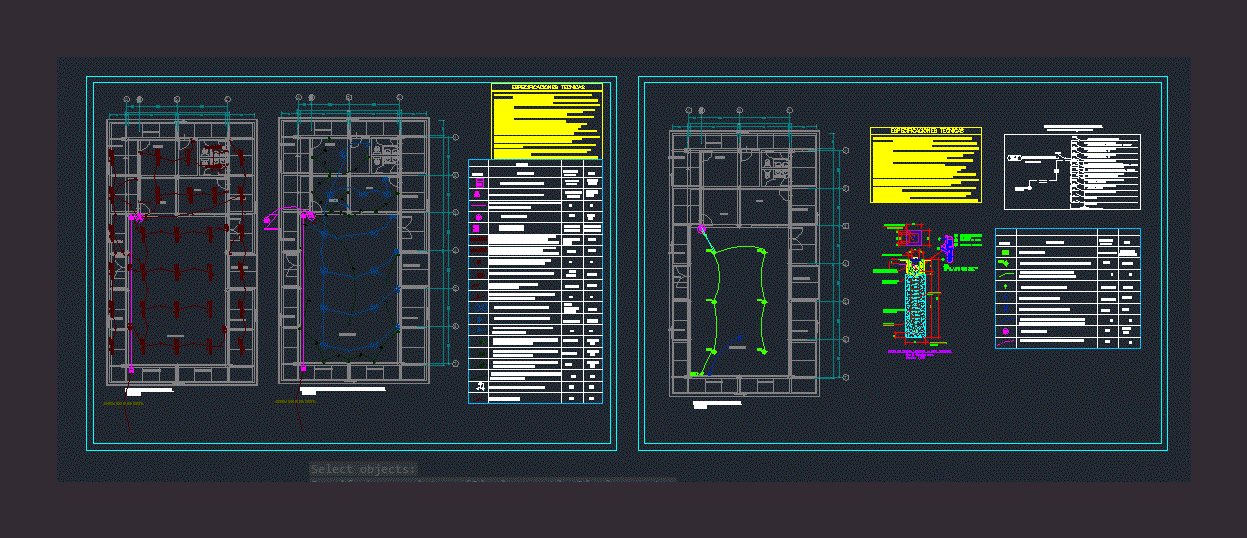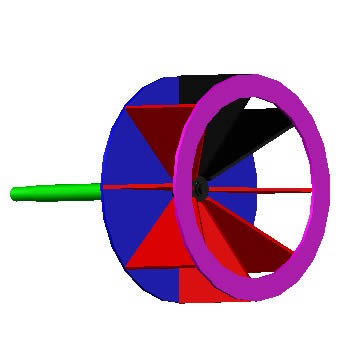Detail Constructive Section DWG Section for AutoCAD

Entresol with slab joist- Roof colonial tiles – Drainage chutes covered and perimeter cornice
Drawing labels, details, and other text information extracted from the CAD file (Translated from Spanish):
channel, wrought, channel, air chamber, Level living, Garage level, wrought, height, carpentry, height, carpentry, Quota, channel, wrought, channel, air chamber, sink, pool, Level living, Garage level, wrought, height, carpentry, height, carpentry, Scrollable., Pillar tingling recobert stone., plinth, channel, Forjat, channel, camera, porch, Interior, Access door, living place, False ceiling, False ceiling, Billet, Blind guide, Mosquito net, inside, Pl. low, plinth, pavement, Persian box, Mosquito net, camera, thermal isolation, wrought, thermal isolation, Mesh, Forjat, thermal isolation, Placating, Artificial stone, thermal isolation, Forjat, thermal isolation, wrought, pavement, Outdoor floor, wrought, pavement, wrought
Raw text data extracted from CAD file:
| Language | Spanish |
| Drawing Type | Section |
| Category | Construction Details & Systems |
| Additional Screenshots |
 |
| File Type | dwg |
| Materials | |
| Measurement Units | |
| Footprint Area | |
| Building Features | Pool, Garage, Car Parking Lot |
| Tags | autocad, chutes, colonial, construction details section, constructive, covered, cut construction details, DETAIL, drainage, DWG, entresol, joist, perimeter, roof, section, slab, tiles |








