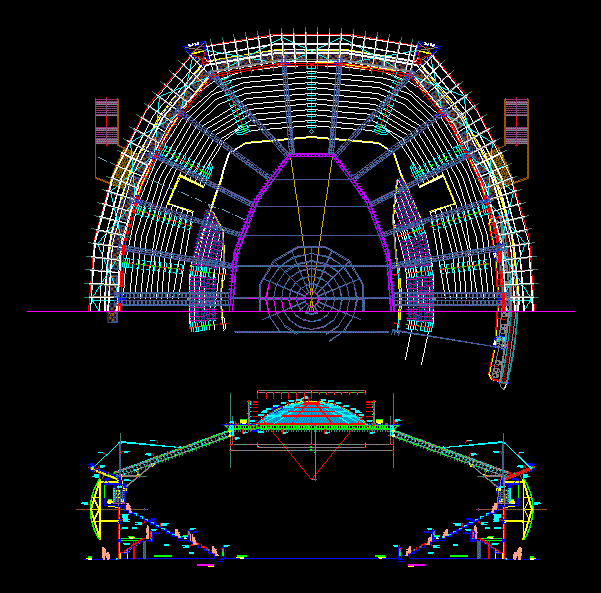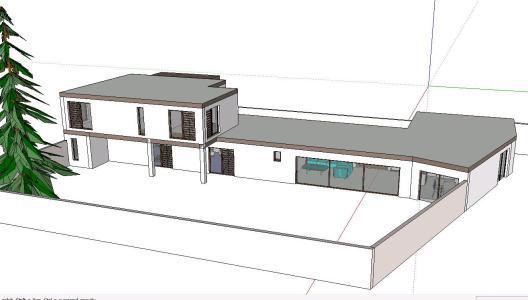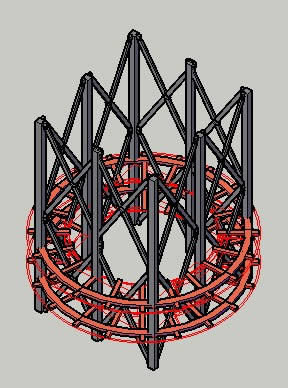Detail Dome DWG Section for AutoCAD

DETAIL DOME – Ground – sections – details – dimensions – Equipment
Drawing labels, details, and other text information extracted from the CAD file (Translated from Spanish):
regional government of lima, project :, location :, region :, district: barranca, province:, lima, huara, arq. wilmer ayala amesquita, regional infrastructure management, arch. roberto julca mendoza, consultant :, specialist and design :, plane :, sheet :, scale:, date :, specilty :, roof edge, cat ladder, iron edge flashing of rain protection, roof-plane, center of curvature , perimetric tubular beam, dome base, sports league offices, aluzinc perforated plate coating, hardeners, precor or similar plate coverings, mazzanine, rubbed cement floor, sidewalk, exposed concrete column, exposed concrete beam for anchoring of metal structure, background of bleachers finished in exposed concrete, bleachers of cocnreto finished polished cement rubbed, tarred and painted wall latex, edge of court, synthetic floor of high traffic, floor cement semipulido burnished, corridor, cabin, bleachers finish polished terrazzo with butt plate, accessory type aluminum profile with polycarbonate edge, circular edge flashing plate with dome base
Raw text data extracted from CAD file:
| Language | Spanish |
| Drawing Type | Section |
| Category | Entertainment, Leisure & Sports |
| Additional Screenshots |
 |
| File Type | dwg |
| Materials | Aluminum, Concrete, Other |
| Measurement Units | Metric |
| Footprint Area | |
| Building Features | |
| Tags | Auditorium, autocad, cinema, DETAIL, details, dimensions, dome, DWG, equipment, ground, section, sections, Theater, theatre |








