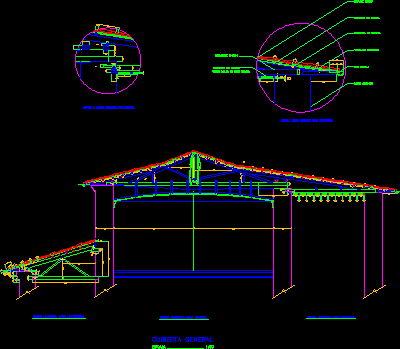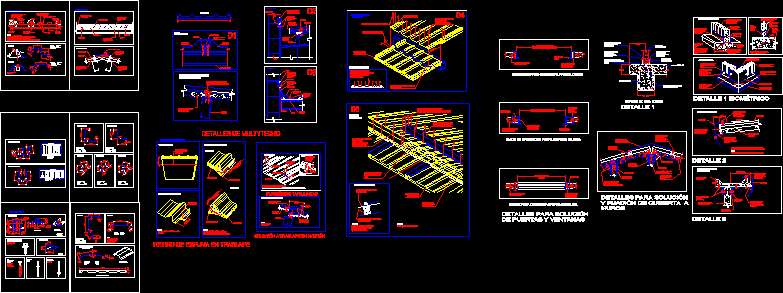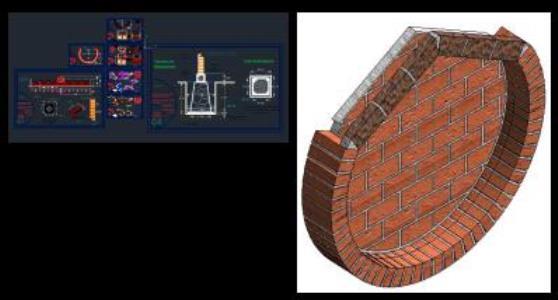Detail Double Pitch Roof DWG Section for AutoCAD
ADVERTISEMENT

ADVERTISEMENT
Central roof double pitch with lateral naves – Wood – Section
Drawing labels, details, and other text information extracted from the CAD file (Translated from Spanish):
General cover, scale, Cover, Roof deck central, Oriental nave cover cut, Detail, sleeping, Ceiling in pañete, On open vein mesh, Detail, Concrete cake, Oriental wall, dog, Guadua mat, clay tile, Wood straps
Raw text data extracted from CAD file:
| Language | Spanish |
| Drawing Type | Section |
| Category | Construction Details & Systems |
| Additional Screenshots |
|
| File Type | dwg |
| Materials | Concrete, Wood |
| Measurement Units | |
| Footprint Area | |
| Building Features | Deck / Patio |
| Tags | autocad, barn, central, cover, dach, DETAIL, double, DWG, hangar, lagerschuppen, lateral, naves, pitch, roof, section, shed, structure, terrasse, toit, Wood |








