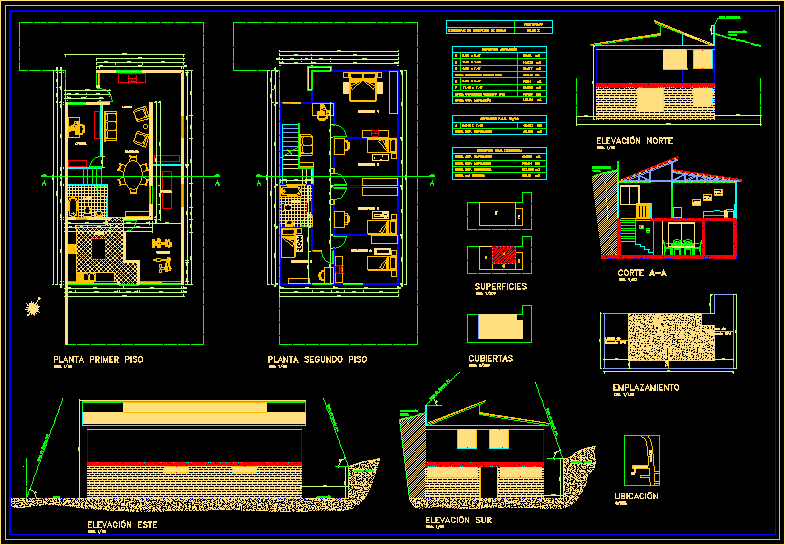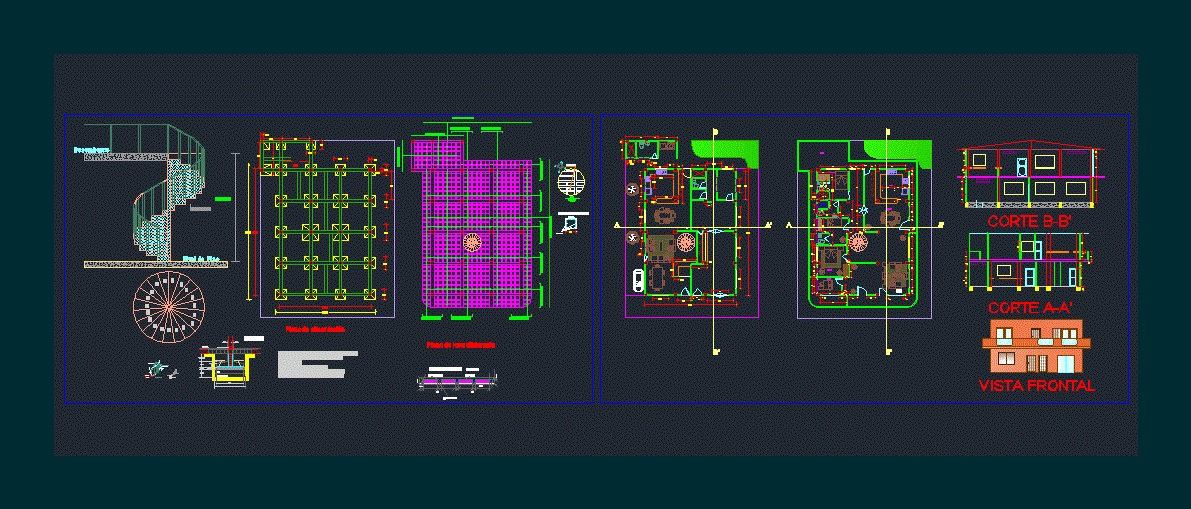Detail Drawings Residence 2 Floors Plants Cuts Facades – DWG Detail for AutoCAD

2 storey residence facilities with 180.0 m2 construction,Plants cuts facades cimentation, hydraulic installation, electric , sanitary.
Drawing labels, details, and other text information extracted from the CAD file (Translated from Spanish):
zapata, subir, ss, master bedroom, family room, ss, kitchen, dining room, main room, cistern detail, marine staircase, detail of stairs, corrido foundation, floor ceramic, zocalo, concrete sign, detail of wall section , side walls, register box, cr, tee, yee, siphon, blackwater drop, ban, nomenclature, symbology, water pump, description, sap, rise potable water, drinking water income, closing key, bap, sheet :, F. ing. responsible, content :, project :, design :, date :, scale :, architectural plan, digitize :, flat foundations and mezzanine, black water plane, carolina zet., plane elevations, plane details, rainwater plane, flat roofs, plan potable water, bounded plants, foundation plant, sidewalk, mezzanine, general heater, subterranea pipe, utility room, laundry room, warehouse, constructoraingeniera, Central American, construction engineer, Central American, flat bounded plants, house ing. daniel rivera, plane elevations, plane plavial water, house ing. daniel rivera
Raw text data extracted from CAD file:
| Language | Spanish |
| Drawing Type | Detail |
| Category | House |
| Additional Screenshots |
 |
| File Type | dwg |
| Materials | Concrete, Other |
| Measurement Units | Metric |
| Footprint Area | |
| Building Features | |
| Tags | apartamento, apartment, appartement, aufenthalt, autocad, casa, chalet, cuts, DETAIL, drawings, dwelling unit, DWG, facades, facilities, floors, haus, house, hydraulic, installation, logement, maison, plants, residên, residence, storey, unidade de moradia, villa, wohnung, wohnung einheit |








