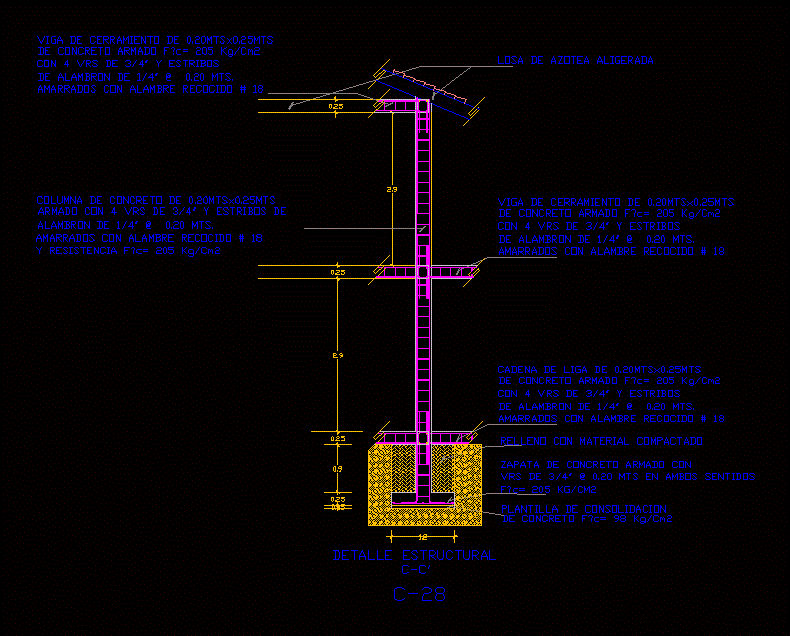Detail Facade 120 DWG Full Project for AutoCAD
ADVERTISEMENT

ADVERTISEMENT
Detail facade 1.20 – Floating floor – Parklex 2000 – Window projectable cloth – Membrane mineralized
Drawing labels, details, and other text information extracted from the CAD file (Translated from Spanish):
references floating floor parklex polyethylene blanket micron cementitious folder contapover hºpobre vapor barrier: polyethylene blanket with aluminum foil micron polyethylene expanded folder hydrofuga perimeter tape parklex candle metal knauf suspension knauf profile knauf plates model: square outer partition wall of hºaº. window fixed cloth window projection cloth ribbed slab hardwood plank structure tube structure hº surface treatment with setting retarder mineralized membrane metal goteron with acrylic sealer. ceramic floor heon de hº wooden deck expansion joint beam hºaº reinforced plasterboard
Raw text data extracted from CAD file:
| Language | Spanish |
| Drawing Type | Full Project |
| Category | Construction Details & Systems |
| Additional Screenshots |
 |
| File Type | dwg |
| Materials | Aluminum, Wood |
| Measurement Units | |
| Footprint Area | |
| Building Features | Deck / Patio, Garden / Park |
| Tags | autocad, construction details section, cut construction details, DETAIL, DWG, facade, floating, floor, full, membrane, Project, window |








