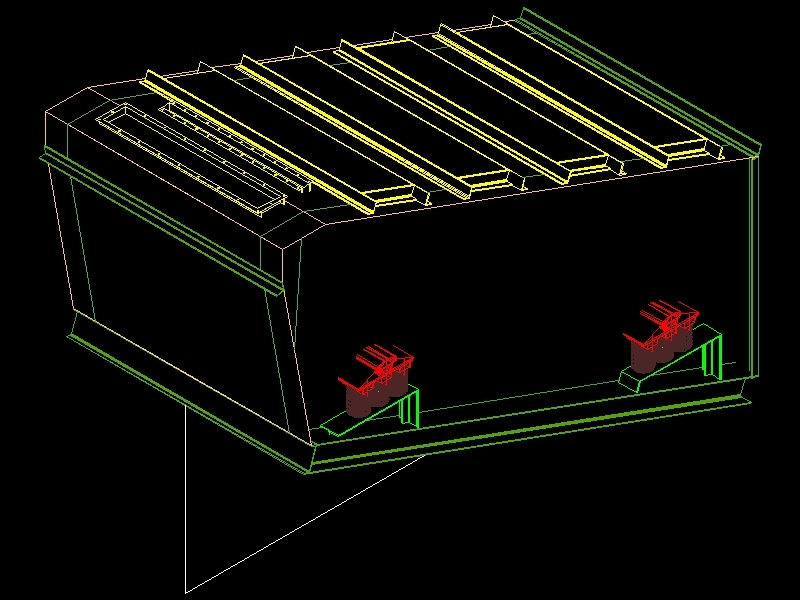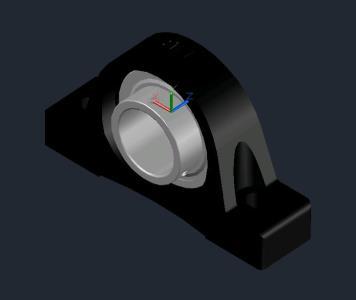Detail Floor- Roof DWG Section for AutoCAD
ADVERTISEMENT

ADVERTISEMENT
Section facade
Drawing labels, details, and other text information extracted from the CAD file (Translated from Spanish):
vapor barrier, Isolation, Vermiculite cm, Thermal insulation, pending, Rubble, mortar, Buckles, Top deck, Beam of hº aº pref., cement, sand, Grit, Polystyrene exp., Column of h º aº, prefabricated, cement, sand, Grit, Panel with carp., Including metal, Underfloor insitu, cement, lime, sand, Cascote, Insulated base insitu, Hr, cement, sand, Stone ball, Union for bulon, General cut, scale
Raw text data extracted from CAD file:
| Language | Spanish |
| Drawing Type | Section |
| Category | Construction Details & Systems |
| Additional Screenshots |
 |
| File Type | dwg |
| Materials | |
| Measurement Units | |
| Footprint Area | |
| Building Features | Deck / Patio, Car Parking Lot |
| Tags | autocad, construction details section, cut construction details, DETAIL, DWG, facade, floor, roof, section |








