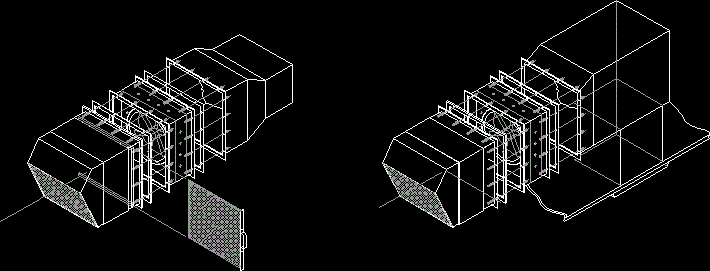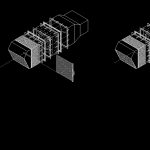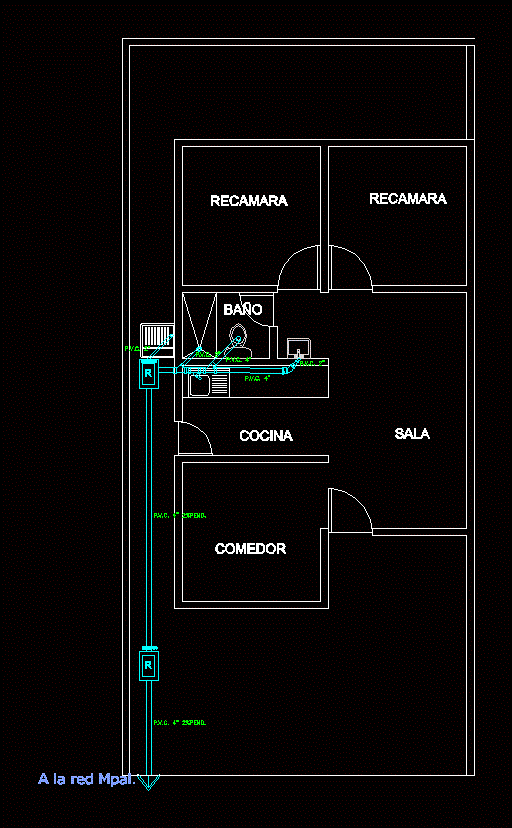Detail Forced Ventilation DWG Detail for AutoCAD

TYPICAL DETAIL OF FORCED AXIAL VENTILATION FOR EXTRACTION IN BATHROOMS AND DININGS
Drawing labels, details, and other text information extracted from the CAD file (Translated from Spanish):
min., typical detail of forced ventilation bathrooms, packing of, neoprene, duct, wrapping with, soft red gum, typical detail of forced ventilation, wrapping with, soft red gum, packing of, neoprene, duct, air flow, wall area, block, dinning room, wall area, block, protection against the weather, Dimensions according to the pipeline, hex nut, pressure washer, hex head screw, packing, neoprene washer, of pressure, red rubber packing, soft, slit dimension, the filter, mesh against, expanded, kind, ID, fan, kind, axial, fans, side size, caliber, until, higher, sheet, lamella calibers, until, caliber, packing of, neoprene, duct, ceiling, rack, air vent, neck, washable aluminum filter, for injection of, of air, duct, protection against the weather, Dimensions according to the pipeline, caliber, duct diagonal dubbing, detail, greater than wide, longitudinal joints, detail, kind, transverse joints, detail, kind, pipeline section, typical detail, min., neck, max.
Raw text data extracted from CAD file:
| Language | Spanish |
| Drawing Type | Detail |
| Category | Construction Details & Systems |
| Additional Screenshots |
 |
| File Type | dwg |
| Materials | Aluminum |
| Measurement Units | |
| Footprint Area | |
| Building Features | |
| Tags | autocad, axial, bathrooms, dach, dalle, DETAIL, detalle, DWG, escadas, escaliers, extraction, lajes, mezanino, mezzanine, platte, reservoir, roof, slab, stair, telhado, toiture, treppe, typical, ventilation |








