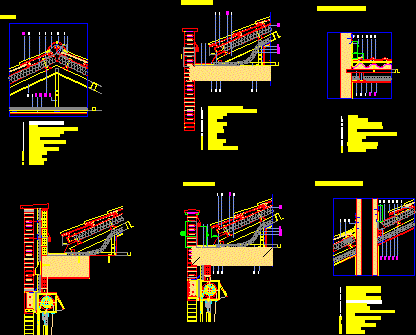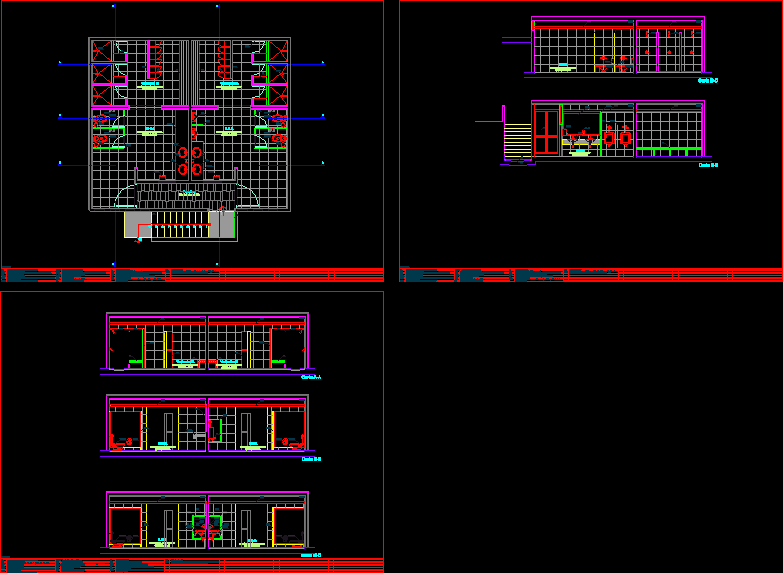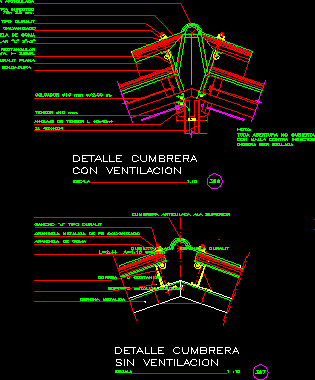Detail Garden Cover DWG Detail for AutoCAD
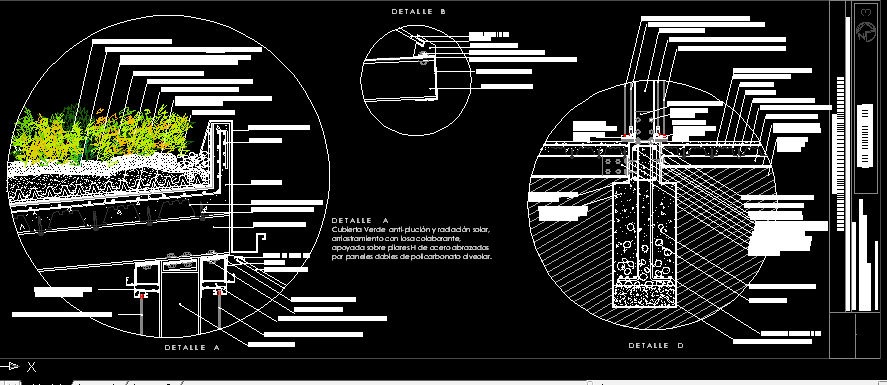
Detail of garden covering
Drawing labels, details, and other text information extracted from the CAD file (Translated from Spanish):
r.m., carpet type vegetation, coating layer with zincobum lts cm, anti-erosion fabric of heavy mesh burlap for upper slopes in case of exposure to wind. mm, substrate zincolit lts cm, profiled drainage plate icopac fynotop, Absorbent protective mat mm, waterproof sheet anti-scratch protection polyethylene film, gravel counterweight, canal galvanized mm, acma mesh, concrete, collaborative plate instapanel, pin connector cutting, steel beam, steel plate, welding, steel tensioner, anchor bolts, steel plate mm, translucent alveolar polycarbonate sheet, profiles fixed window exterior sitema indalum, steel pillar, profiles fixed window interior sitema indalum, translucent alveolar polycarbonate sheet, steel tensioner, welding, steel plate mm, beam anchor bolt, steel profile, steel beam, translucent alveolar polycarbonate sheet mm, Translucent honeycomb polycarbonate sheet mm., acrylic plate high density mm color choice., steel pillar, acrylic plate high density mm color choice., Translucent honeycomb polycarbonate sheet mm., radier concrete retraction mesh, acma mesh, concrete, pin connector cutting, collaborative plate instapanel, steel beam, polyethylene film moisture barrier, compacted natural land each, steel plate, flat anchor bolts, sliding window profiles indalum system, anchor bolt foundation, stirrups according to calculation., steel plate, expansion bolts, ironing according to calculation., foundation anchor rods, expansion bolts, steel plate, polyethylene film moisture barrier, concrete according to calculation., displacer bolon, casting foundation, poor concrete embossed cm., Surplus according to calculation, foundation in concrete according to calculation on firm ground, r.m., carpet type vegetation, coating layer with zincobum lts cm, anti-erosion fabric of heavy mesh burlap for upper slopes in case of exposure to wind. mm, substrate zincolit lts cm, profiled drainage plate icopac fynotop, Absorbent protective mat mm, waterproof sheet anti-scratch protection polyethylene film, gravel counterweight, canal galvanized mm, acma mesh, concrete, collaborative plate instapanel, pin connector cutting, steel beam, steel plate, welding, steel tensioner, anchor bolts, steel plate mm, translucent alveolar polycarbonate sheet, profiles fixed window exterior sitema indalum, steel pillar, profiles fixed window interior sitema indalum, translucent alveolar polycarbonate sheet, steel tensioner, welding, steel plate mm, beam anchor bolt, steel profile, steel beam, translucent alveolar polycarbonate sheet mm, Translucent honeycomb polycarbonate sheet mm., acrylic plate high density mm color choice., steel pillar, acrylic plate high density mm color choice., Translucent honeycomb polycarbonate sheet mm., radier concrete retraction mesh, acma mesh, concrete, pin connector
Raw text data extracted from CAD file:
| Language | Spanish |
| Drawing Type | Detail |
| Category | Construction Details & Systems |
| Additional Screenshots |
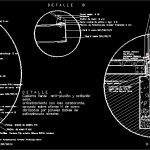 |
| File Type | dwg |
| Materials | Concrete, Steel |
| Measurement Units | |
| Footprint Area | |
| Building Features | Garden / Park |
| Tags | autocad, barn, cover, covering, dach, DETAIL, DWG, garden, hangar, lagerschuppen, roof, shed, structure, terrasse, toit |



