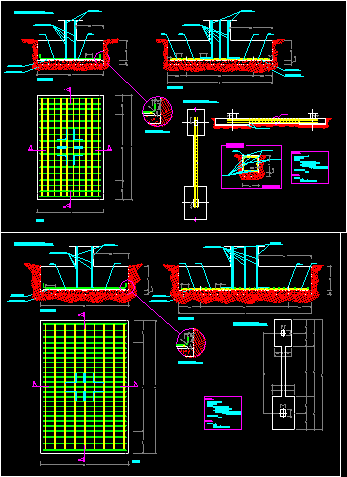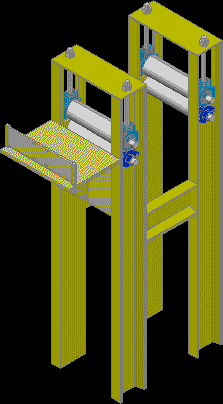Detail Ground Connection DWG Section for AutoCAD
ADVERTISEMENT

ADVERTISEMENT
Detail ground connection – Section – Specifications
Drawing labels, details, and other text information extracted from the CAD file (Translated from Spanish):
for grounding, detail, concrete slab cover, concrete screed, resist., with iron profiles, pipe mm, resist., solid brick, wall mounted cm, mouth for irrigation t. Earth, resist., prepared earth, license plate
Raw text data extracted from CAD file:
| Language | Spanish |
| Drawing Type | Section |
| Category | Mechanical, Electrical & Plumbing (MEP) |
| Additional Screenshots |
 |
| File Type | dwg |
| Materials | Concrete |
| Measurement Units | |
| Footprint Area | |
| Building Features | |
| Tags | autocad, connection, DETAIL, DWG, einrichtungen, facilities, gas, gesundheit, ground, l'approvisionnement en eau, la sant, le gaz, machine room, maquinas, maschinenrauminstallations, provision, section, specifications, wasser bestimmung, water |








