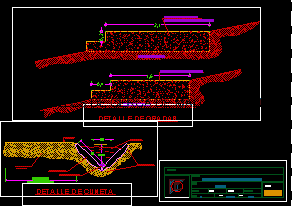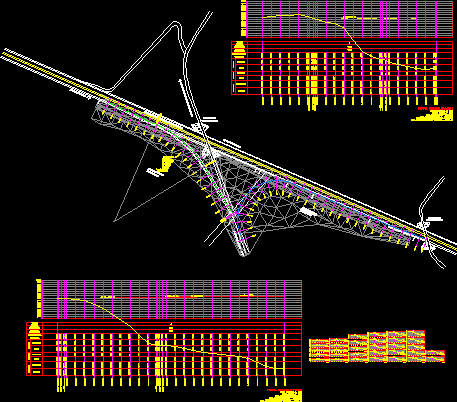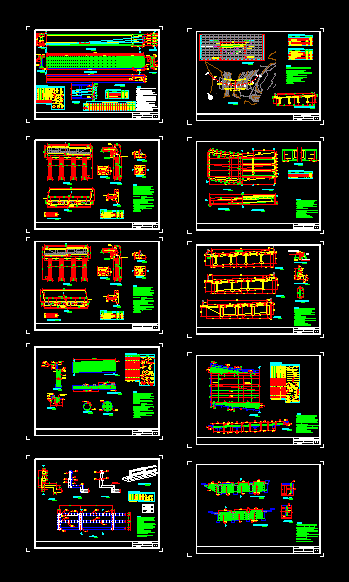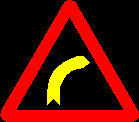Detail Of Gutter DWG Section for AutoCAD
ADVERTISEMENT

ADVERTISEMENT
Street paved – Sections
Drawing labels, details, and other text information extracted from the CAD file (Translated from Spanish):
tiers of, stone paving, estique, planimetry, district municipality of estique, drawing :, location :, owner :, plane :, district :, project :, tacna, department :, indicated, tarata, sheet :, province :, date :, scale:, polished cement, gutter, natural terrain, compacted, subgrade, water level, gutter detail, ____________________, details, tiered detail
Raw text data extracted from CAD file:
| Language | Spanish |
| Drawing Type | Section |
| Category | Roads, Bridges and Dams |
| Additional Screenshots |
 |
| File Type | dwg |
| Materials | Other |
| Measurement Units | Metric |
| Footprint Area | |
| Building Features | |
| Tags | autocad, DETAIL, DWG, gutter, paved, retaining wall, section, sections, street |








