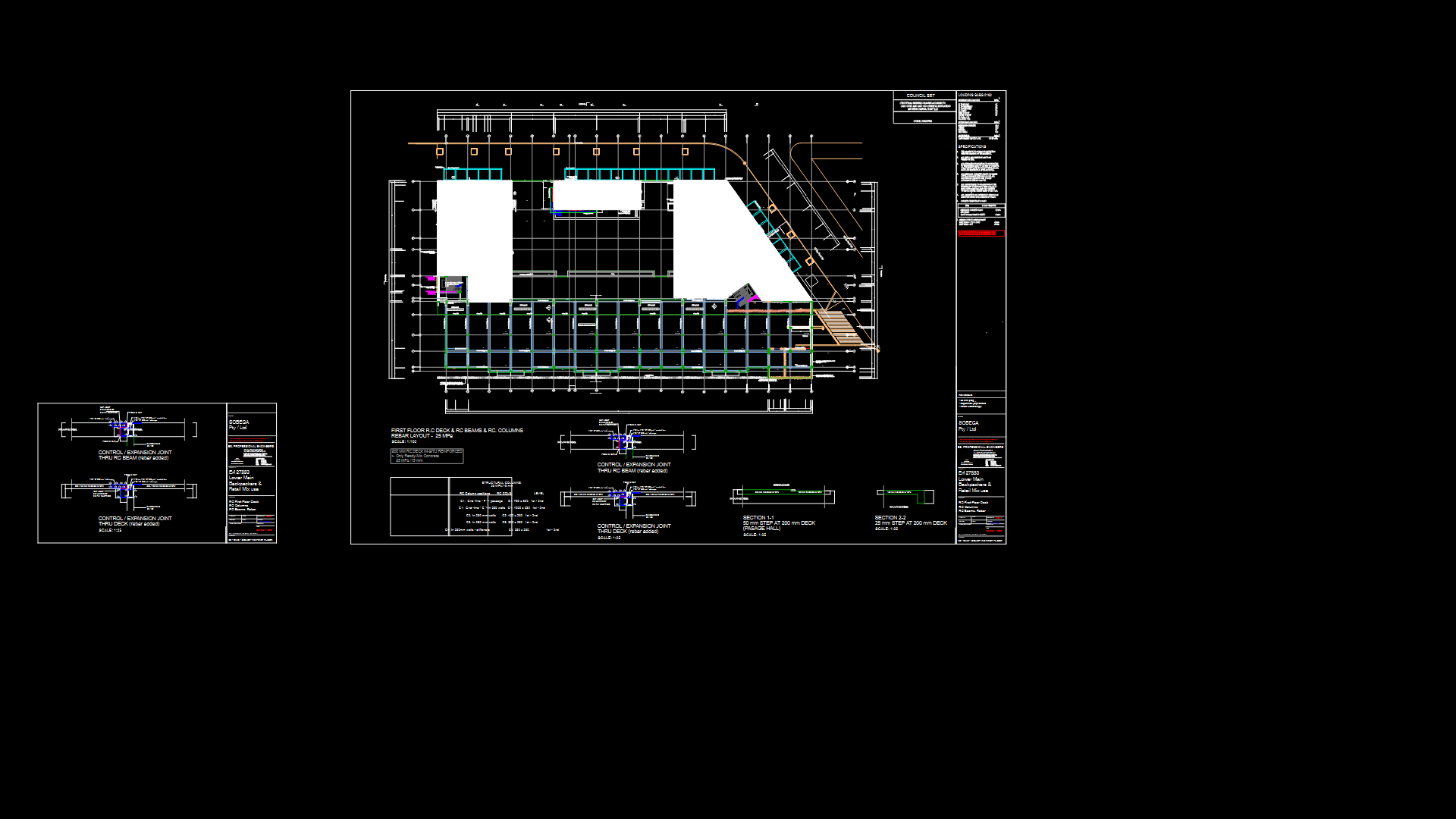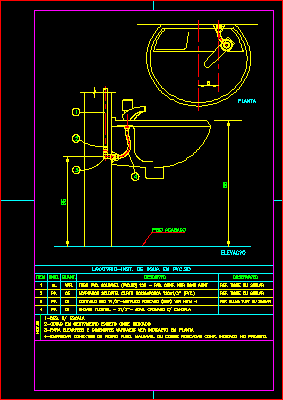Detail Gutter Pluvial Drain Of Metallic Roof At Mediator Walls DWG Detail for AutoCAD
ADVERTISEMENT

ADVERTISEMENT
Detail gutter of pluvial drain metallic roof at mediator walls
Drawing labels, details, and other text information extracted from the CAD file (Translated from Spanish):
G. F., Cat. Arq. Nottoli, M. to. Lopez zanelli, Equipment nº, scale, attached:, Lisica, Arq., I.t.c., students:, Roof plant, Malamut, date, Vbb, year, course, Claudio, teacher, flat, Zinc bib, Corrugated zinc sheet, Double profile, Zinc channel, Fixing hook, profile, Steel sheet, Threaded nut, Given from, Grampa, Threaded nut, Steel sheet, G. F., Cat. Arq. Nottoli, M. to. Lopez zanelli, Equipment nº, scale, attached:, Lisica, Arq., I.t.c., students:, Ceiling detail, Malamut, date, Vbb, year, course, Arq.claudio, teacher, flat, straps
Raw text data extracted from CAD file:
| Language | Spanish |
| Drawing Type | Detail |
| Category | Construction Details & Systems |
| Additional Screenshots | Missing Attachment |
| File Type | dwg |
| Materials | Steel |
| Measurement Units | |
| Footprint Area | |
| Building Features | |
| Tags | autocad, barn, cover, dach, DETAIL, drain, DWG, gutter, hangar, lagerschuppen, metallic, pluvial, roof, shed, structure, terrasse, toit, walls |








