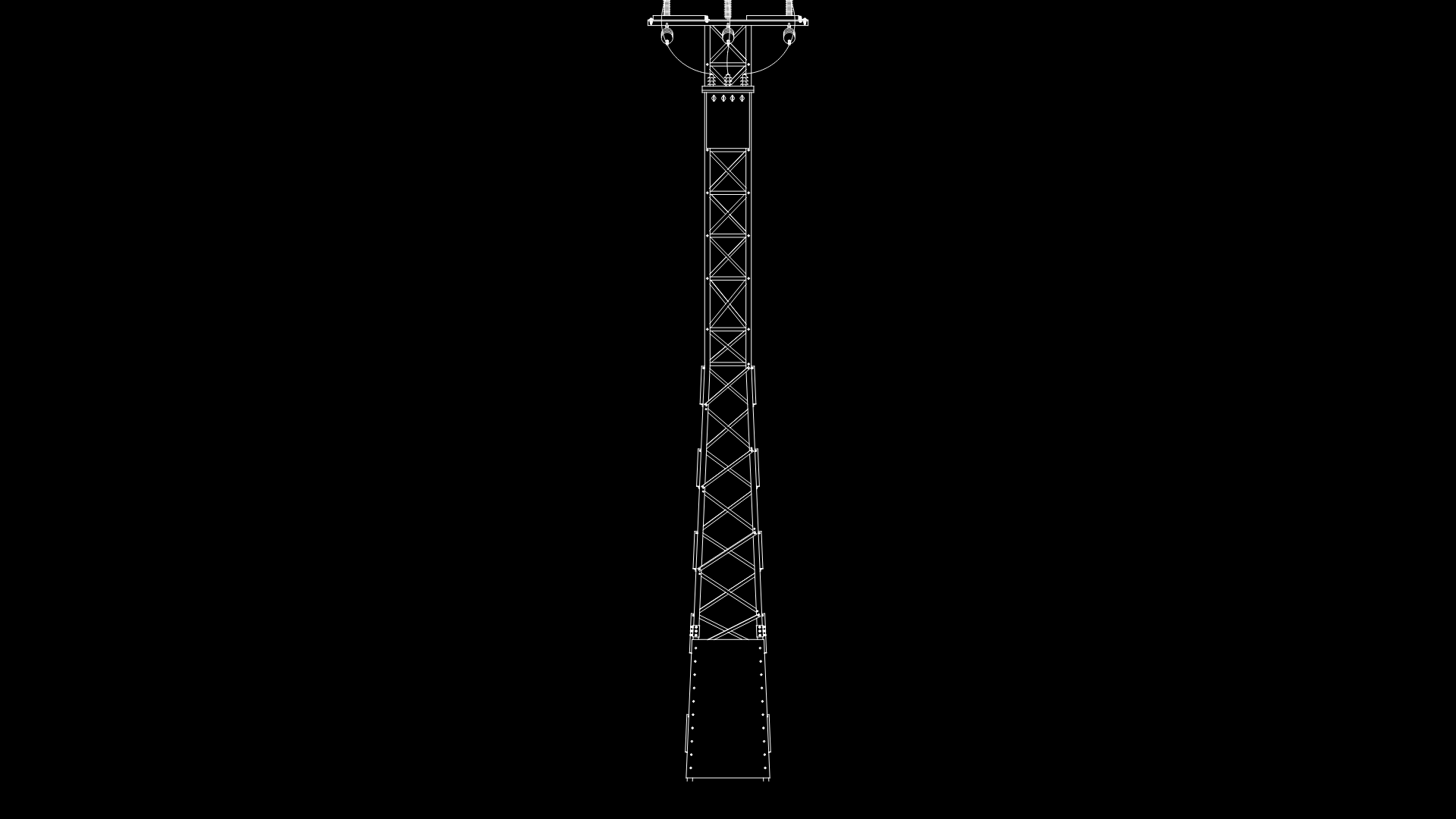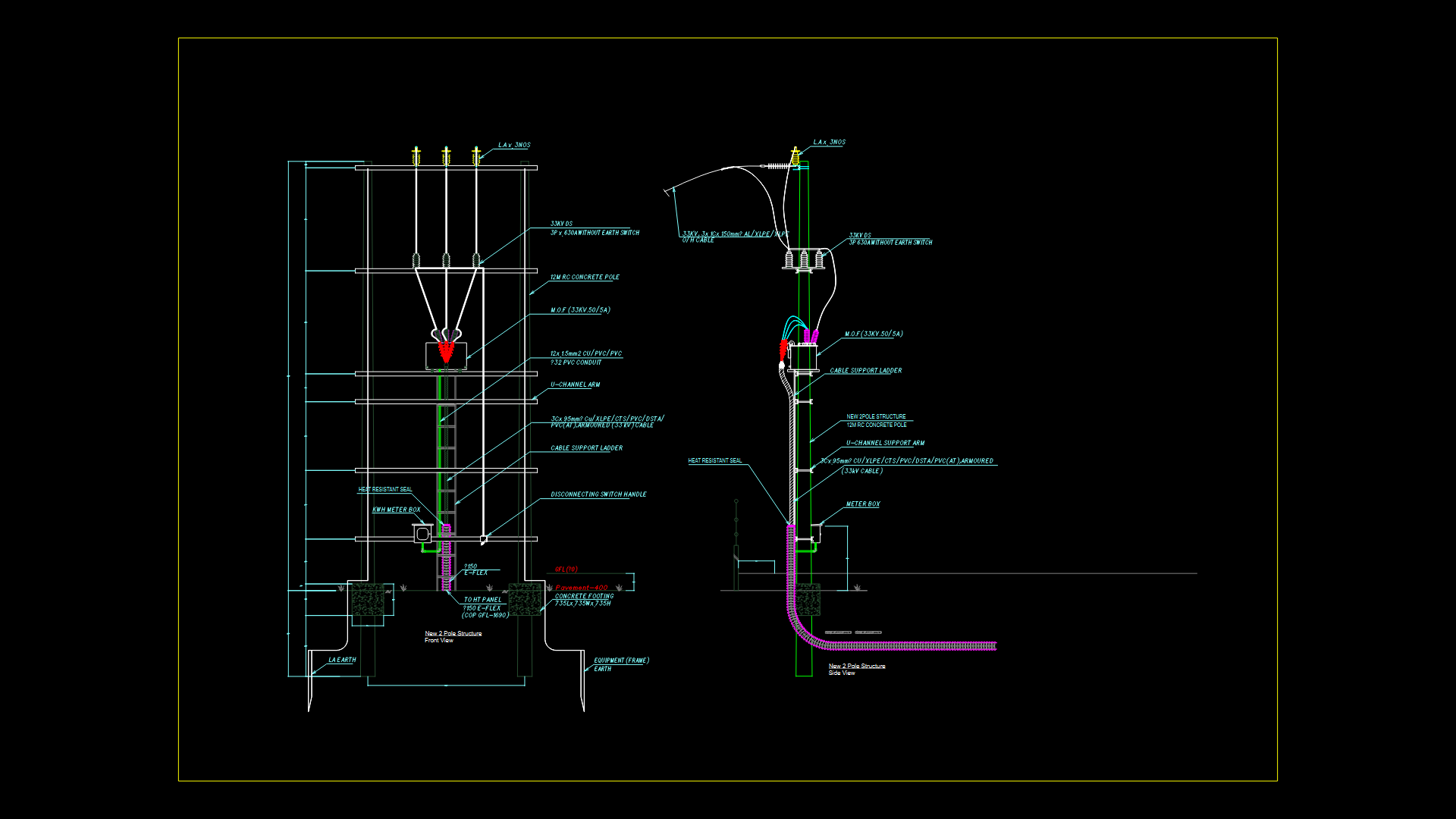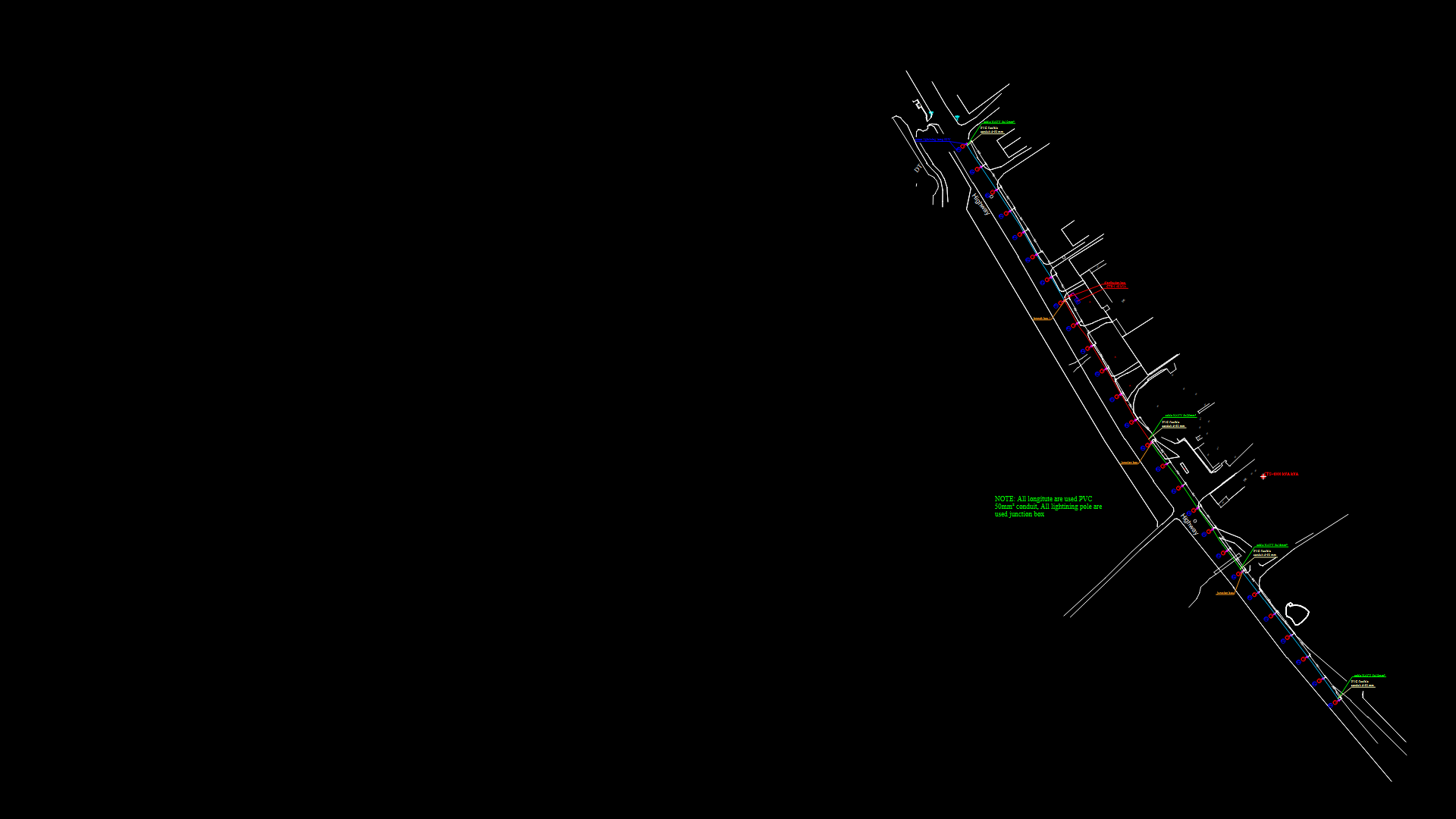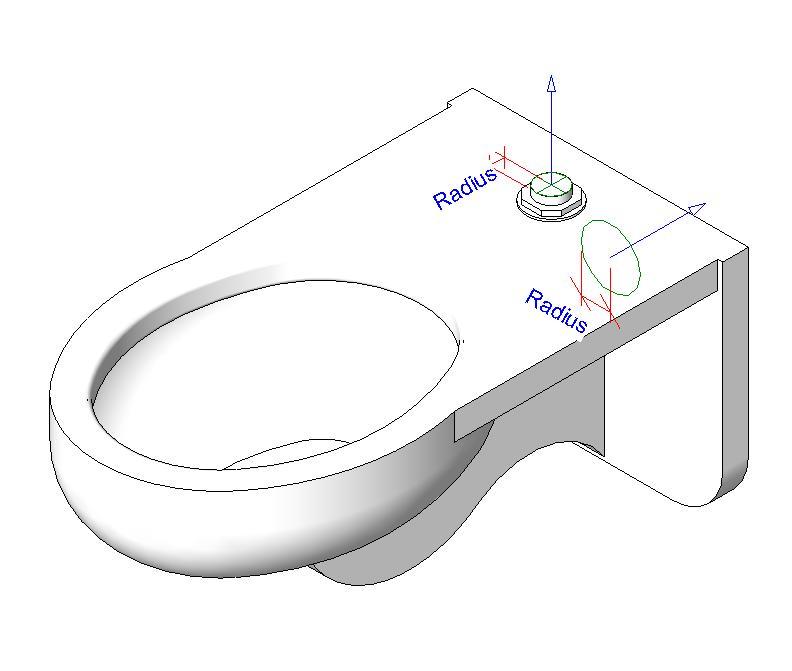Detail Gutters And Gullys DWG Detail for AutoCAD
ADVERTISEMENT
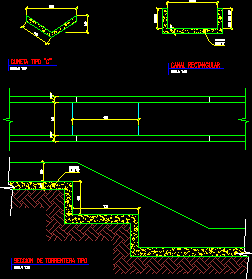
ADVERTISEMENT
Details of gutters and tipical gully to be insert in plane scale 1.000
Drawing labels, details, and other text information extracted from the CAD file (Translated from Galician):
Class concrete, Section of type torrent, Scale:, Rectangular channel, Scale:, Type ditch, Scale:
Raw text data extracted from CAD file:
| Language | N/A |
| Drawing Type | Detail |
| Category | Water Sewage & Electricity Infrastructure |
| Additional Screenshots |
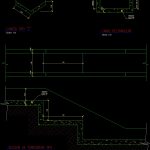 |
| File Type | dwg |
| Materials | Concrete |
| Measurement Units | |
| Footprint Area | |
| Building Features | |
| Tags | autocad, DETAIL, details, DWG, gutters, insert, kläranlage, plane, scale, tipical, treatment plant |
