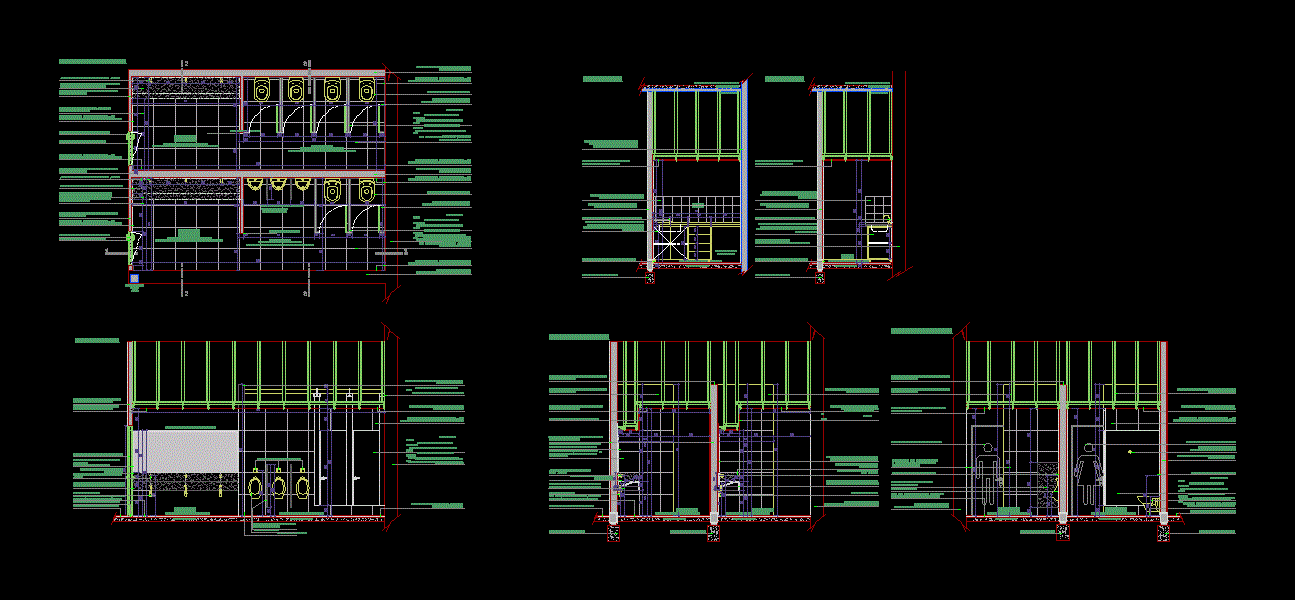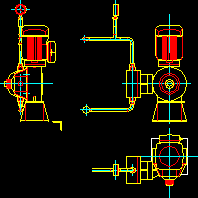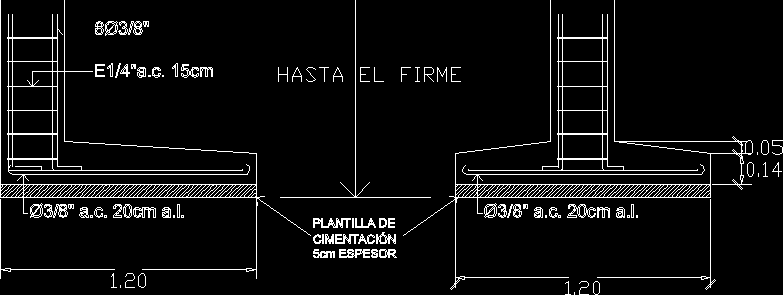Detail Health Core DWG Detail for AutoCAD

Core healthcare and office Detail – Plant and courts – courts complete with specifications and fixtures and fittings. cutting office furniture and countertops of the same.
Drawing labels, details, and other text information extracted from the CAD file (Translated from Spanish):
flat: detail bathroom teacher accessible bathroom office cleaning ground floor, flat: detail sanitarios students ground floor, flat, date: october, flat: detail support dining room ground floor sector sum, scale:, note: all measures will be verified on site, work: academic expansion primary school of the unl, university construction management, national university of the coast, case file, the project complies with the law nº decree art. of the law, responsible project: construction management, replaces plane:, archive:, institute: unl primary school, date: october, scale:, note: all measures will be verified on site, work: academic expansion primary school of the unl, university construction management, national university of the coast, case file, the project complies with the law nº decree art. of the law, responsible project: construction management, replaces plane:, archive:, institute: unl primary school, flat, date: october, scale:, note: all measures will be verified on site, work: academic expansion primary school of the unl, university construction management, national university of the coast, case file, the project complies with the law nº decree art. of the law, responsible project: construction management, replaces plane:, archive:, institute: unl primary school, flat, flat: detail ramp access entrance hall, flat, flat: detail foundation walls, flat, flat: detail staircase concrete reinforced type detail stainless steel railings, date: october, scale:, note: all measures will be verified on site, work: academic expansion primary school of the unl, university construction management, national university of the coast, case file, the project complies with the law nº decree art. of the law, responsible project: construction management, replaces plane:, archive:, institute: unl primary school, flat, date: october, scale:, note: all measures will be verified on site, work: academic expansion primary school of the unl, university construction management, national university of the coast, case file, the project complies with the law nº decree art. of the law, responsible project: construction management, replaces plane:, archive:, institute: unl primary school, date: october, scale:, note: all measures will be verified on site, work: academic expansion primary school of the unl, university construction management, national university of the coast, case file, the project complies with the law nº decree art. of the law, responsible project: construction management, replaces plane:, archive:, institute: unl primary school, automatic spring type fv pressmatic, countertop gray granite washbasin black sheet support folded over iron profile structure., automatic spring type fv pressmatic, countertop black granite countertop black sheet support folded over iron profile structure, floor: porcellanato polished rectified san lorenzo mods gray spec. tcas, reconstituted granite sole spec. tcas, to run, opening s tcas, reconstituted granite sole spec. tcas, urinal stone urn, granite divan gray esp with stainless steel brackets, retak brick partition wall plaster coarse coating siding, common brick wall existing existing plaster plaster coarse coating siding, retak brick partition wall plaster coarse coating siding, brick wall retak m. plaster coarse coating siding, coating: porcellanato polished rectified san lorenzo mods chalk up to ceiling height spec. tcas, existing subfloor run folder of cement floor porcellanato ceiling with moldings of drywall type knuckle durlock type, retak brick partition wall plaster coarse coating siding, opening s tcas, existing subfloor run folder of cement floor porcellanato ceiling with moldings of drywall type knuckle durlock type, wall toilet short meridian rock line, existing common brick wall execute plaster coarse underlay cladding, rectangular rectangular guard, coating: porcellanato polished rectified san lorenzo mods chalk up to ceiling height spec. tcas, perimeter base gray granite countertop mara spec. tcas, floor: porcellanato polished rectified san lorenzo mods gray spec. tcas, coating: porcellanato polished rectified san lorenzo mods chalk up to ceiling height spec. tcas, floor: porcellanato polished rectified san lorenzo mods gray spec. tcas, coating: porcellanato polished rectified san lorenzo mods chalk up to ceiling height spec. tcas, floor: porcellanato polished rectified san lorenzo mo
Raw text data extracted from CAD file:
| Language | Spanish |
| Drawing Type | Detail |
| Category | Construction Details & Systems |
| Additional Screenshots |
 |
| File Type | dwg |
| Materials | Concrete, Plastic, Steel |
| Measurement Units | |
| Footprint Area | |
| Building Features | |
| Tags | abwasserkanal, autocad, banhos, casa de banho, complete, core, courts, DETAIL, DWG, fixtures, fosse septique, health, healthcare, mictório, office, plant, plumbing, sanitär, Sanitary, sewer, specifications, toilet, toilette, toilettes, urinal, urinoir, wasser klosett, WC |








