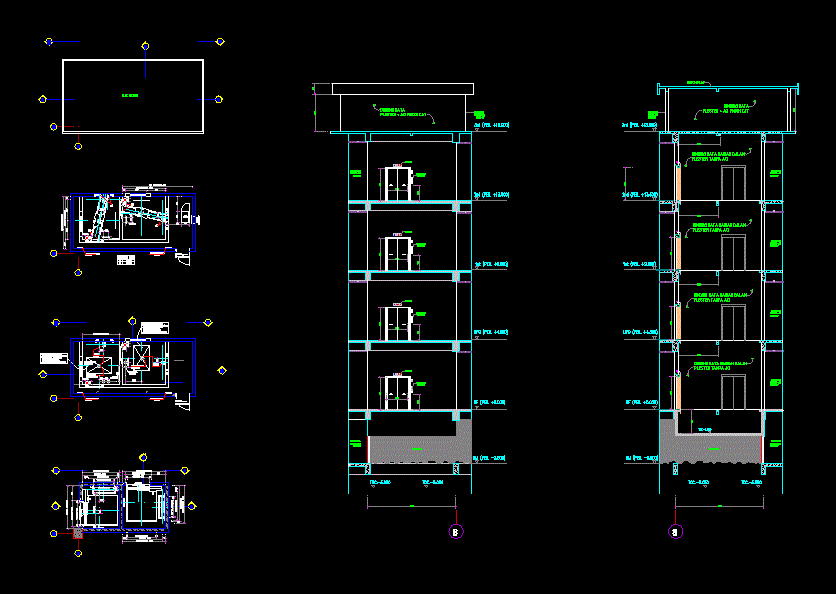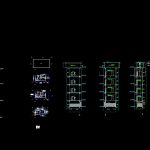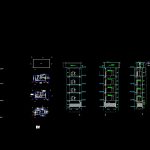Detail Lift DWG Detail for AutoCAD

Detail lift
Drawing labels, details, and other text information extracted from the CAD file (Translated from Indonesian):
title, scale, note, paraf, date, revision, project, construction management, image title, no.revision, checked, approved, no. project, drawn, no. image, contractor, planning, quantity survyor, pt. nuance copyright aligned, impact buffer, concrete, governoor, finish floor, roof beam engine room, of car, by others, panel, control, air conditioning, lighting, main, nfb capacity, electrical work, wall finish, feeder size, interphone size , earth wire size, reaction load, governor hole, main rope, jamb width, fixing of jamb bracket, center opening, duct, hole, bended for re-concretion, re inforce steel bar to remain, constuction opening for machinery , hoistway section, rail brackets, rail pitch, inspection plug, water proofed, pit ladder, detail a, detail b, plan of hoistway, plan of machine room, hole of machine room, section xx, detail c, section yy, structural opening of entrance, entrance design, floor plan, finished floor, wall finished, construction opening for machinery, reinforce steel bar to remain, bandor for re-concretion, duck hole, governor rope hole, gozali, yuliarman, nts, zaiyani , esc truss, power cable, bearing plate, anchor, truss su pound angle, finished plate esc, escalator, capacity, type, elevator no, freight elevator, travel, operation, traction machine, door operation, internal car, simplex, vvvf, car rail, flooring, main sheave, buffer, cwt rail capacity, luckstrong, spring buffer, speed, power supply, data equipment, die-casting aluminum, stainless steel hairline finished, skirt panel, floor plate, step, handrail color, inclination angle, handling capacity, nominal width, escalator specification, service elevator, – aa, bb cut, cc pieces, lift service pieces, detail elevator service plan, elevator cut, elevator detail plan, detail plan r.mesin service elevator, roof plan roof lift service, drawing -name, scale, position, right side view, paint finish, no concrete, no acry plaster, inside, waterproof finish, ladder, receptacle, ground urug, concrete plate, machine room, inner brick wall, brick wall, , button with indicator, roof of m achine room
Raw text data extracted from CAD file:
| Language | Other |
| Drawing Type | Detail |
| Category | Mechanical, Electrical & Plumbing (MEP) |
| Additional Screenshots |
  |
| File Type | dwg |
| Materials | Aluminum, Concrete, Steel, Other |
| Measurement Units | Metric |
| Footprint Area | |
| Building Features | Deck / Patio, Elevator, Escalator |
| Tags | ascenseur, aufzug, autocad, DETAIL, DWG, einrichtungen, elevador, elevator, facilities, gas, gesundheit, l'approvisionnement en eau, la sant, le gaz, lift, machine room, maquinas, maschinenrauminstallations, provision, wasser bestimmung, water |








