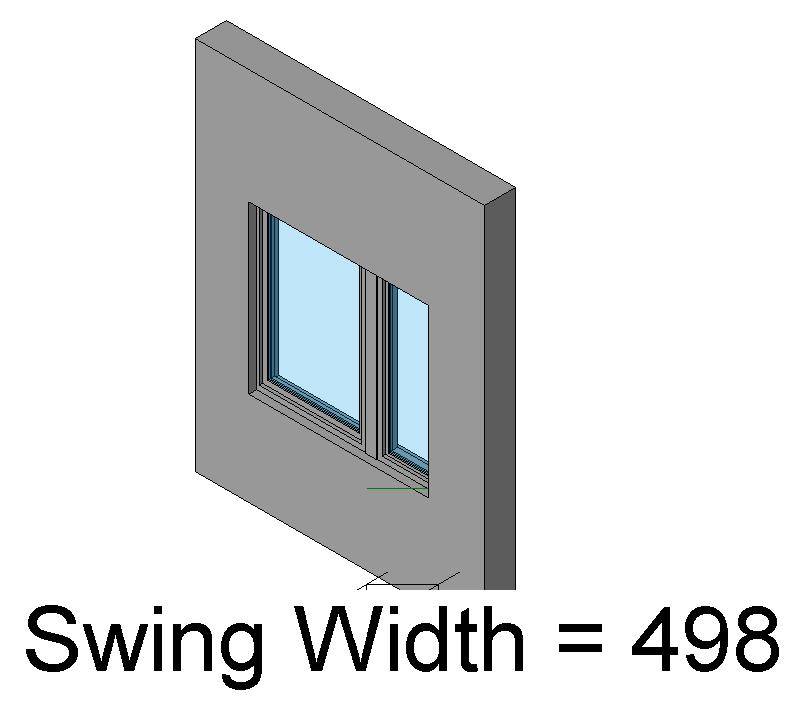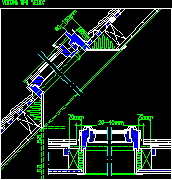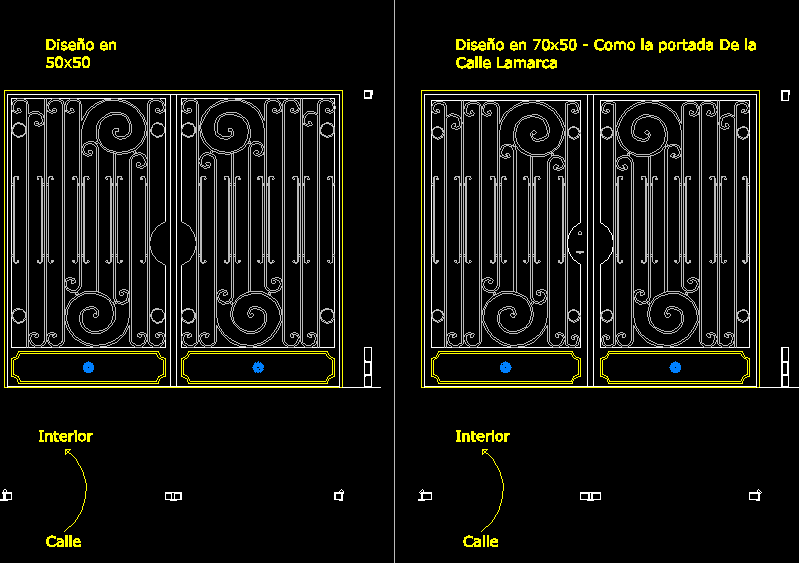Detail Locksmith DWG Section for AutoCAD
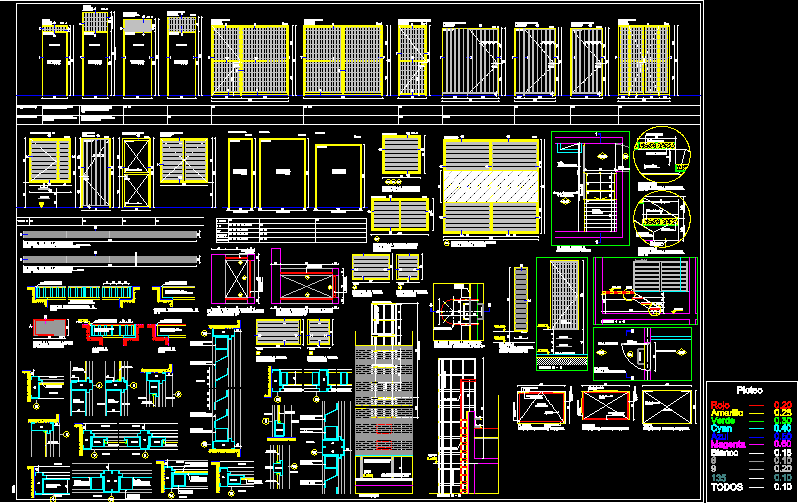
Details; section and elevation complete the locksmith used a 17-story building of reinforced concrete.
Drawing labels, details, and other text information extracted from the CAD file (Translated from Spanish):
metal scale, metal limon, projection footprint, concrete fill, riser, detail a, wall fixation, according to ee.tt., detail b, log, filter pool, cover fold, diamond plate, tubular profile structure, plant, filter filter pool, cut, cover, cover abate, projection, hatch ventilation, boiler room, equipment elevators, hatch log, room maq. elevators, metal frame, is one, roof, interior, lattice, tubular profile, exterior, tubular profile frame, mesh acma, smooth sheet door, to paint, according to ee.tt., door, mosquito net, mesh, mosquito net, embrasure plant ventilation, a vent hatch, embrasures, work, wood sheet, variable height, metal frame, warehouses, garbage room, pressurization room, single frame, sheet metal, electric meters and pump room, according to eett, generator group, electrical record, room machines, grille, npt, stairs faith, is one, lattice door, register root meters, steel frame, mdf to paint, meters and garbage, meters, longitudinal cut a, anchored to slab or radier, cross section b, cut a, cut b, ventilation grid, verify on site, plant grid drain, beam, according to calculation, scale, metal, plant scale, boiler room and boilers, steel plate, and boilers, boiler room, det.a, det. b, door, mesh acma, pump room, grille, air intake ext., presuri zacion, hatch ventilation, outdoor scale plant, elevation, roof structure, according to calculation plans, thick one-sided paper, brick, veneer, welded by interior, room boilers and boilers, steel plate, plate fe galv. welded, red, cyan, blue, white, green, magenta, yellow, plot, all
Raw text data extracted from CAD file:
| Language | Spanish |
| Drawing Type | Section |
| Category | Doors & Windows |
| Additional Screenshots |
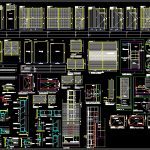 |
| File Type | dwg |
| Materials | Concrete, Steel, Wood, Other |
| Measurement Units | Imperial |
| Footprint Area | |
| Building Features | Pool, Elevator |
| Tags | autocad, building, complete, concrete, DETAIL, details, door, DWG, elevation, reinforced, section, story |



