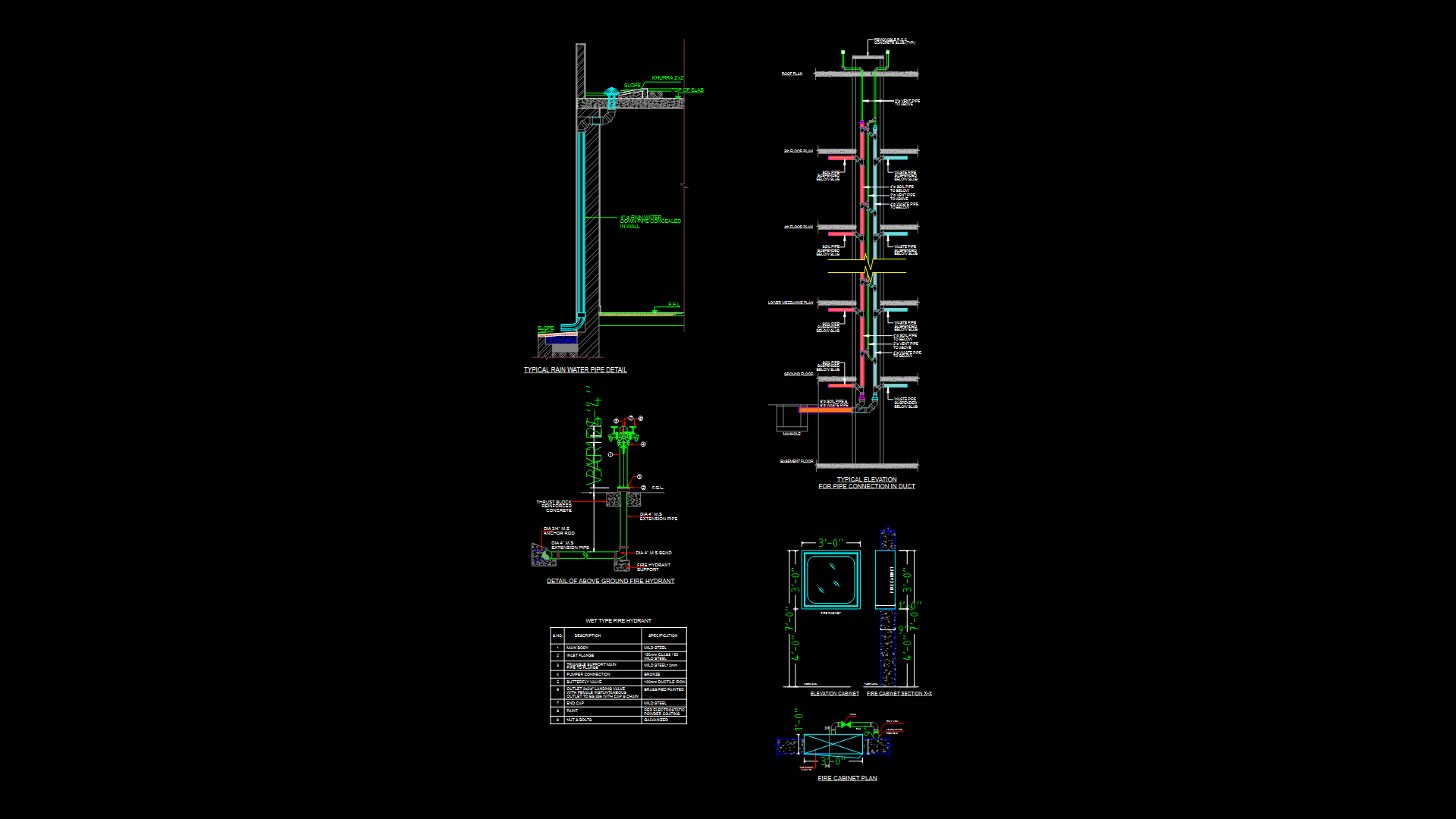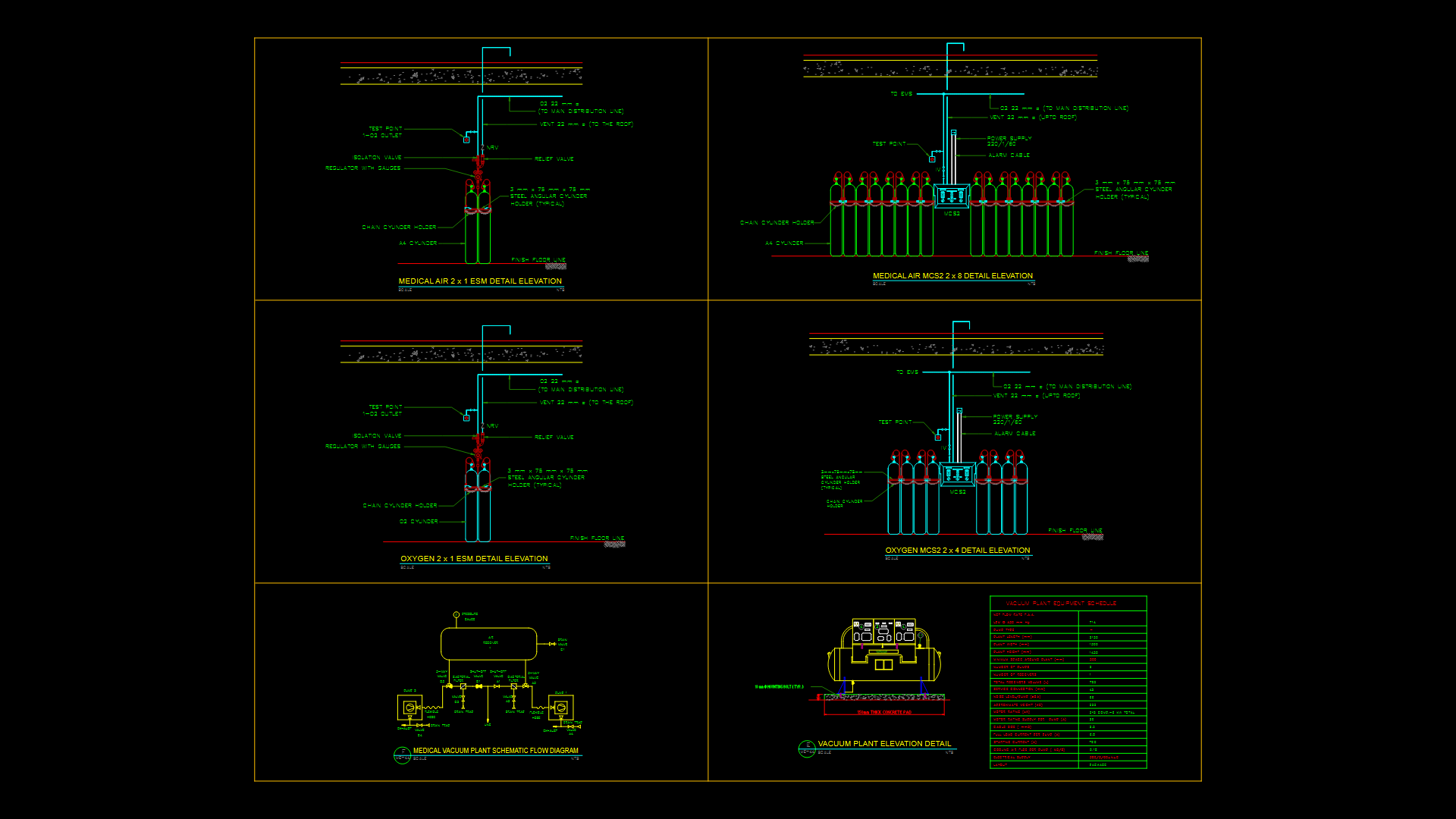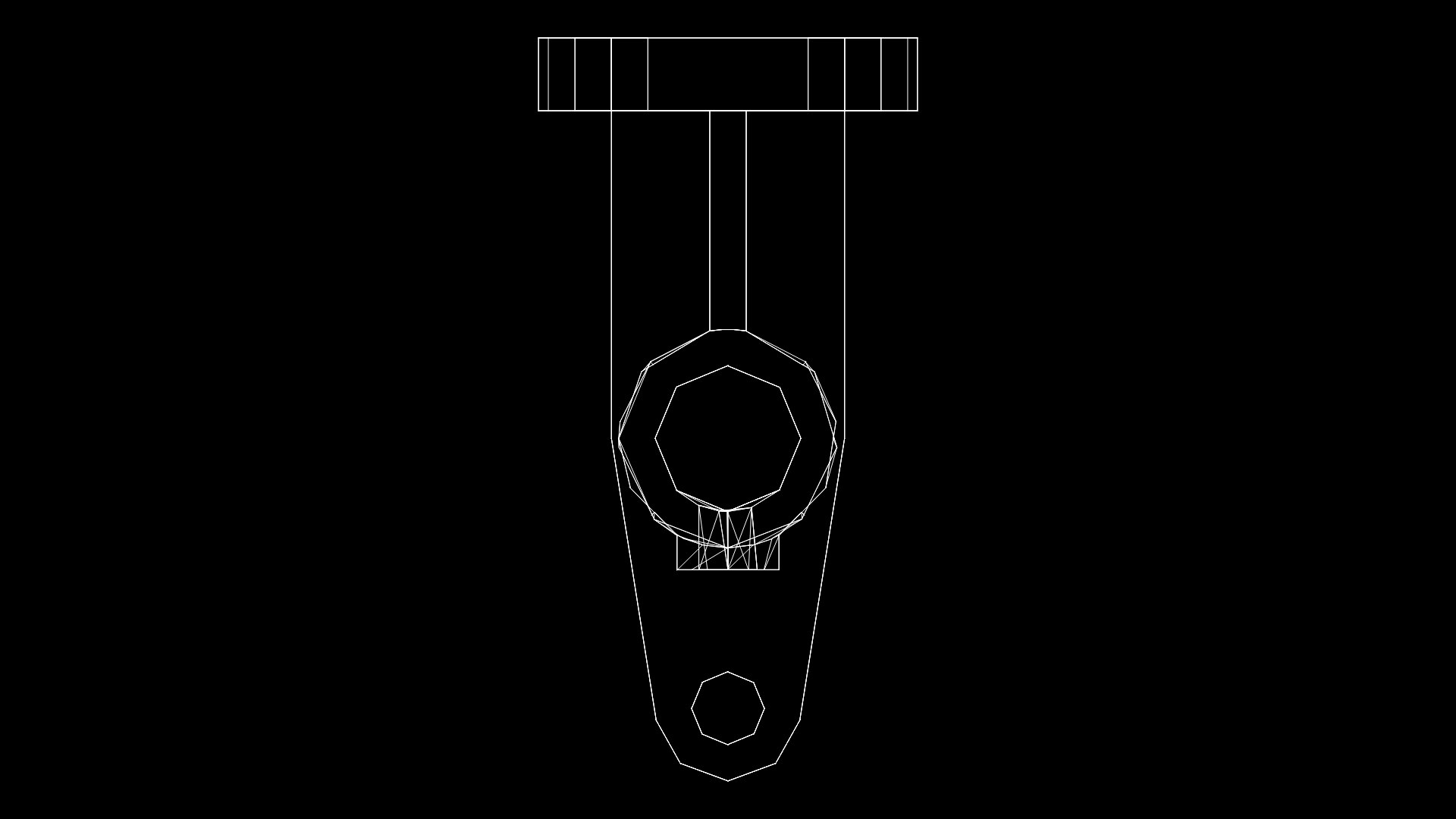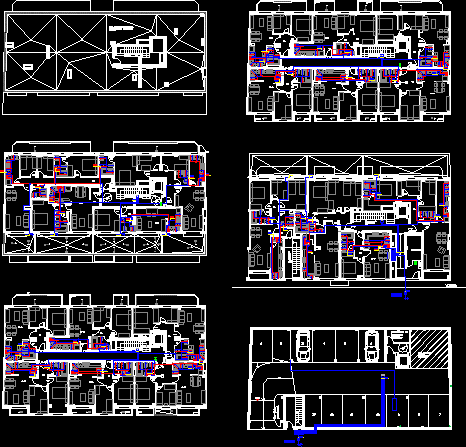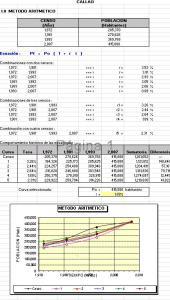Detail Machine Rooms DWG Detail for AutoCAD
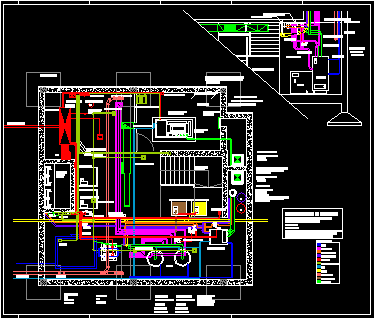
Detail machines room – Plant 1:20
Drawing labels, details, and other text information extracted from the CAD file (Translated from Spanish):
machine room, pumping tank, cap .: lts., eq. elev. aut., waterproof well, cap .: lts., vent. tt, v., thermotanks battery, high recovery, capacity: lts., gas network connected, open security grille., equip. pumping, exp., boiler ventilation, diameter, b.r., ventilation generator, ts generator group, genset, lsgroup generator, tsascensors, tsunamis, ts heating, lso, machine room ventilation, cm., exhaust fumes, boiler ventilation, diameter, Forced ventilation, plate of, generator set ventilation, cm., plate of, gas meter, primary pick-up box, triple kva, lift equipment, insulation: pre-molded foam plates, mat., insulation: pre-molded polyurethane foam reeds, low voltage batteries, there is tension, transformer, central alarm, box of crusades, tsb., cb., ls bombs, ls heating, ls fire alarm, fa lower, optical smoke detector, smoke detector, shunt box, perimetral antivibration insulation: pre-molded foam plates, perforated plate, top fa, ls p.e., ls emergency light, concrete base, antivibration, ppal board, ls room, machines, circuit room, of machines, ladder circuit, cb., pipe cam, removable metal staircase, bomb, storm drain, cap .: lts., open security grille., equip. pumping, exp., under way, of elevator, hydraulic, reinforced concrete partition, waterproof elastic membrane, rigid membrane mci, ventilations, secondary cloacal, primary cloacal, pluvial, gas, electricity low voltage, electricity, heating returns, heating controls, Hot water, Water, material summary table, pb heavy housing sanitation, brass pipe distribution, sewer network in hf, pluvial network in pvc, central heating system with boiler in machine room circulacion, Polyethylene pipe cross-linked with synthetic rubber for thermal insulation., gas connection in malleable cast iron pipes with epoxy protection, reference box, hot water tank, boiler, water inlet, cloacal descent, cold water drains, hot water fan vents, hot water backs up, sump collector, return collector, recirculating pump, storm drain, embedded in the slab, fixations anchored in the slab, ventilation room of machine room, concrete partition, elastic membrane, rigid membrane, removable metal staircase
Raw text data extracted from CAD file:
| Language | Spanish |
| Drawing Type | Detail |
| Category | Mechanical, Electrical & Plumbing (MEP) |
| Additional Screenshots |
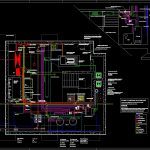 |
| File Type | dwg |
| Materials | Concrete |
| Measurement Units | |
| Footprint Area | |
| Building Features | Elevator |
| Tags | autocad, DETAIL, DWG, einrichtungen, facilities, gas, gesundheit, l'approvisionnement en eau, la sant, le gaz, machine, machine room, machines, maquinas, maschinenrauminstallations, plant, provision, room, rooms, wasser bestimmung, water |
