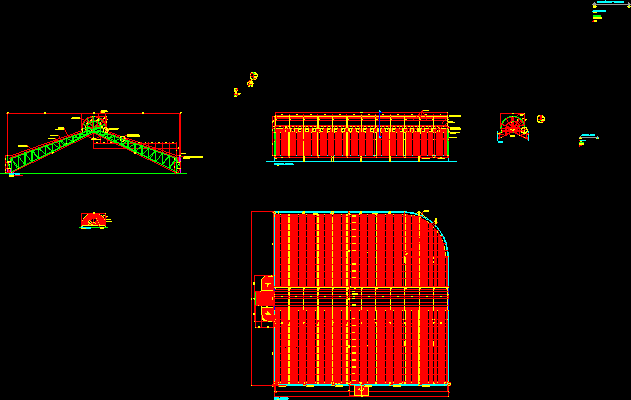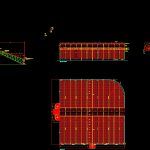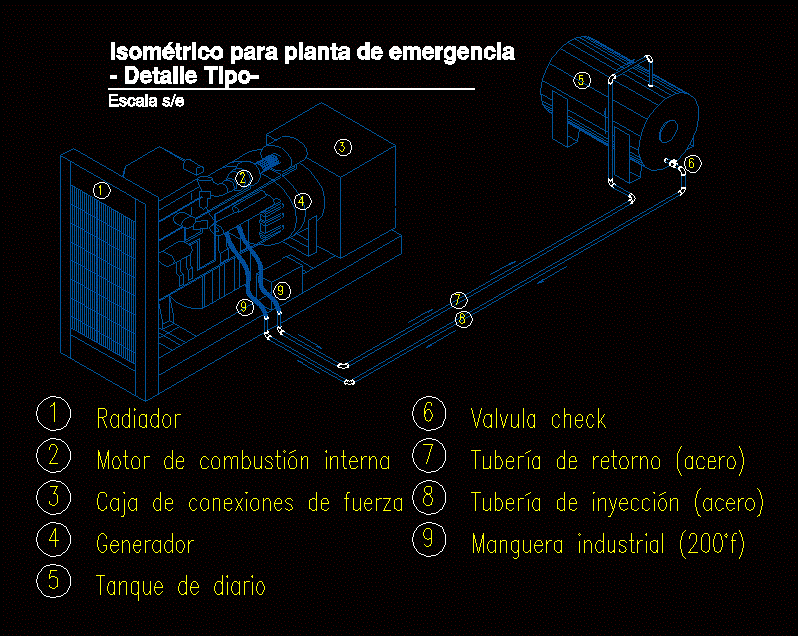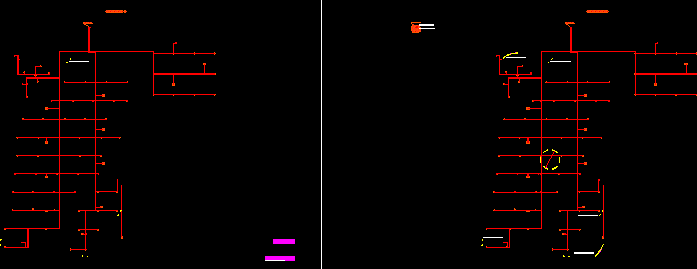Detail Metallic Roof DWG Section for AutoCAD

Detail metallic roof at polysport gym – Plant – Sections – Details – Technical specifications
Drawing labels, details, and other text information extracted from the CAD file (Translated from Portuguese):
review description:, creates, sebastião de oliveira lopes creates, check the work, technical manager:, project:, client:, content:, version:, scale:, client name, project name, initial project, content of the board, autocad:, date:, version, architect, local:, project location, Create alert, r. dr. jarbas vidal sl, leaf:, architecture technology ltda, filename.dwg, code:, file name:, telefax:, date:, hot water point, electrical outlet, compressed air point, appliance, wardrobe, bookcase, dehumidifier, chair, lay out lab. dynamics, banc. wardrobes., appliance, bookcase, wardrobe, dehumidifier, chair, banc. wardrobes., environment:, electrical outlet, glp gas point, cold water point, architecture technology ltda, creates, Create alert, r. dr. jarbas vidal sl, telefax:, dehumidifier, bookcase, wardrobe, appliance, chair, banc. wardrobes., autocad:, area:, scale:, date:, Jack, drain, lay out pharmacy school, federal university of gold, project:, client:, custom targa scale, floor plan, environment name, esc., comments, custom targa scale, floor plan, comments, esc., environment name, custom targa scale, comments, floor plan, esc., environment name, custom targa scale, comments, floor plan, environment name, esc., custom targa scale, floor plan, comments, esc., environment name, custom targa scale, floor plan, environment name, comments, esc., custom targa scale, floor plan, esc., environment name, comments, custom targa scale, floor plan, environment name, esc., comments, custom targa scale, comments, floor plan, esc., environment name, custom targa scale, environment name, floor plan, comments, esc., custom targa scale, environment name, esc., comments, floor plan, balcony, sewing room, bedroom, intimate hall, bedroom, be, balcony, have a dinner, winter Garden, pantry, ies, service, kitchen, matte satin in deep blue, all parts must receive enamel paint, Note: Sizing of all metal parts should be, confirmed by structural calculation, masonry side closure, lower truss truss, upper truss truss, thermoacoustic tile type sandwich alternating translucent tiles, calendered tile, thermoacoustic tile, metal gutter, thermo-acoustic metallic tile color type: white, metallic calendered tile color: yellow, venetian blind see details, thermo-acoustic tile calendered color: yellow, sheet metal trough, master trellis projection, proj. curved truss, Venetian blind in ventilation paint: matt lacquer enamel in black color, Translucent tile strip, glass smooth colored glass, custom targa scale, comments, floor plan, esc., environment name, cut trusses, esc., view lattice curve, esc., quant .: units, trellis
Raw text data extracted from CAD file:
| Language | Portuguese |
| Drawing Type | Section |
| Category | Construction Details & Systems |
| Additional Screenshots |
 |
| File Type | dwg |
| Materials | Glass, Masonry |
| Measurement Units | |
| Footprint Area | |
| Building Features | Garden / Park |
| Tags | autocad, barn, cover, dach, DETAIL, details, DWG, gym, hangar, lagerschuppen, metallic, plant, polysport, roof, section, sections, shed, specifications, structure, technical, terrasse, toit |








